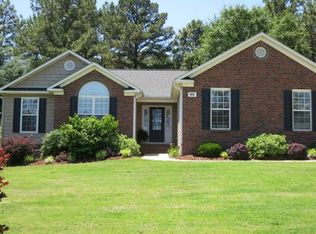Fabulous home in popular Village Blue Farm subdivision. Meticulously maintained with vaulted ceilings and split bedroom floorplan. Great kitchen with granite countertops,stainless steel appliances, and nice flow. Bedrooms have multiple closets. Enjoy the outdoor entertainment areas and fire pit while enjoying beautiful waterview. Nice landscaping and yard with irrigation. Two car garage with workbench and custom shelving. Located on cul-de-sac and in Farm Life school district.
This property is off market, which means it's not currently listed for sale or rent on Zillow. This may be different from what's available on other websites or public sources.

