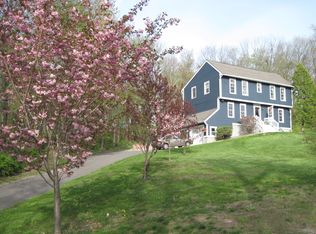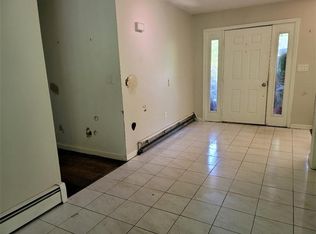This charming 4 bedroom home in a peaceful, private setting is a dream. Nestled by surrounding farmland, it exudes relaxation. The natural flow from room to room is perfect for entertaining, and sliders take you to a spacious patio surrounded by beautiful flower gardens. This home features a bedroom and full bath on the first floor, a huge bonus room currently used as an office above the garage, and 3 more bedrooms and a full bath on the 2nd floor. Huge basement for storage, also includes a finished room. Beautiful landscaped gardens make this home enchanting! Enjoy warm summer evenings sitting under the pergola with the smell of Honey suckle in the air. Truly a warm and inviting home with beautiful gardens to enjoy for a lifetime.
This property is off market, which means it's not currently listed for sale or rent on Zillow. This may be different from what's available on other websites or public sources.


