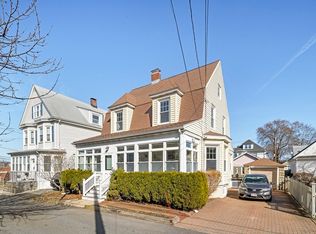Sold for $935,000 on 08/01/25
$935,000
175 Pleasant St, Winthrop, MA 02152
4beds
4,101sqft
Single Family Residence
Built in 1896
5,978 Square Feet Lot
$941,600 Zestimate®
$228/sqft
$3,309 Estimated rent
Home value
$941,600
$866,000 - $1.03M
$3,309/mo
Zestimate® history
Loading...
Owner options
Explore your selling options
What's special
Step into timeless charm with this stately 1896 Colonial Revival nestled on a corner lot. Brimming with original detail, this non-conforming two-family offers a flexible layout across 8+ elegant rooms. The grand staircase, French doors, high ceilings, and two fireplaces bring character and warmth throughout. Enjoy four spacious second-floor bedrooms, a sun-soaked landing with a large picture window, and a finished attic with three bonus rooms. A charming butler’s stairwell connects the upper level to the heart of the home—an updated kitchen with Brazilian teak floors, granite island, newer cabinets, and first-floor mudroom. A bonus first-floor room with ensuite bathroom offers versatile living for guests, home office, or multi-generational needs. A heated front porch, finished basement with full bath and steam room, and a fenced-in yard with private patio add comfort and luxury. The two-car garage includes a walk-up storage room. A rare blend of classic elegance and modern convenience!
Zillow last checked: 8 hours ago
Listing updated: August 01, 2025 at 09:40pm
Listed by:
Leighann Eruzione 617-799-4810,
Lantern Residential 617-207-1974
Bought with:
Jenny Golic
Lantern Residential
Source: MLS PIN,MLS#: 73375100
Facts & features
Interior
Bedrooms & bathrooms
- Bedrooms: 4
- Bathrooms: 3
- Full bathrooms: 3
Primary bedroom
- Features: Closet, Flooring - Hardwood
- Level: Second
- Area: 210
- Dimensions: 15 x 14
Bedroom 2
- Features: Closet, Flooring - Hardwood
- Level: Second
- Area: 120
- Dimensions: 12 x 10
Bedroom 3
- Features: Closet, Flooring - Hardwood
- Level: Second
- Area: 169
- Dimensions: 13 x 13
Bedroom 4
- Features: Closet, Flooring - Hardwood
- Level: Second
- Area: 168
- Dimensions: 14 x 12
Bathroom 1
- Features: Bathroom - Tiled With Shower Stall, Flooring - Stone/Ceramic Tile, Dryer Hookup - Gas, Washer Hookup
- Level: Basement
Bathroom 2
- Features: Bathroom - Tiled With Tub & Shower, Flooring - Stone/Ceramic Tile
- Level: First
Bathroom 3
- Features: Bathroom - With Shower Stall, Flooring - Stone/Ceramic Tile
- Level: Second
Dining room
- Features: Closet/Cabinets - Custom Built, Flooring - Hardwood, French Doors
- Level: First
- Area: 195
- Dimensions: 15 x 13
Family room
- Features: Bathroom - Full, Ceiling Fan(s), Closet/Cabinets - Custom Built, Flooring - Hardwood
- Level: First
- Area: 182
- Dimensions: 14 x 13
Kitchen
- Features: Flooring - Hardwood, Kitchen Island, Recessed Lighting, Stainless Steel Appliances
- Level: First
- Area: 224
- Dimensions: 16 x 14
Living room
- Features: Closet/Cabinets - Custom Built, Flooring - Hardwood, French Doors, Open Floorplan
- Level: First
- Area: 221
- Dimensions: 17 x 13
Heating
- Hot Water
Cooling
- Ductless
Appliances
- Laundry: Gas Dryer Hookup, Washer Hookup
Features
- Ceiling Fan(s), Recessed Lighting, Steam / Sauna, Entry Hall, Foyer, Media Room, Bonus Room, Sauna/Steam/Hot Tub, Walk-up Attic
- Flooring: Wood, Tile, Flooring - Hardwood, Flooring - Stone/Ceramic Tile
- Doors: French Doors
- Basement: Full,Finished
- Number of fireplaces: 2
- Fireplace features: Dining Room, Living Room
Interior area
- Total structure area: 4,101
- Total interior livable area: 4,101 sqft
- Finished area above ground: 3,133
- Finished area below ground: 968
Property
Parking
- Total spaces: 4
- Parking features: Detached, Paved Drive, Off Street
- Garage spaces: 2
- Uncovered spaces: 2
Features
- Patio & porch: Porch - Enclosed, Patio
- Exterior features: Porch - Enclosed, Patio
- Fencing: Fenced/Enclosed
- Waterfront features: Harbor, Ocean, 3/10 to 1/2 Mile To Beach, Beach Ownership(Public)
Lot
- Size: 5,978 sqft
- Features: Corner Lot
Details
- Parcel number: 1421740
- Zoning: two-family
Construction
Type & style
- Home type: SingleFamily
- Architectural style: Colonial
- Property subtype: Single Family Residence
Materials
- Frame
- Foundation: Stone, Brick/Mortar
- Roof: Shingle
Condition
- Year built: 1896
Utilities & green energy
- Electric: Circuit Breakers
- Sewer: Public Sewer
- Water: Public
- Utilities for property: for Gas Range, for Gas Dryer, Washer Hookup, Icemaker Connection
Community & neighborhood
Community
- Community features: Public Transportation, Shopping, Tennis Court(s), Park, Walk/Jog Trails, Golf, Medical Facility, Laundromat, Bike Path, Conservation Area, House of Worship, Marina, Public School
Location
- Region: Winthrop
Price history
| Date | Event | Price |
|---|---|---|
| 8/1/2025 | Sold | $935,000-1.5%$228/sqft |
Source: MLS PIN #73375100 Report a problem | ||
| 6/16/2025 | Contingent | $949,000$231/sqft |
Source: MLS PIN #73375100 Report a problem | ||
| 5/29/2025 | Price change | $949,000-4%$231/sqft |
Source: MLS PIN #73375100 Report a problem | ||
| 5/14/2025 | Listed for sale | $989,000+45.4%$241/sqft |
Source: MLS PIN #73375100 Report a problem | ||
| 9/7/2018 | Sold | $680,000-2.7%$166/sqft |
Source: Public Record Report a problem | ||
Public tax history
| Year | Property taxes | Tax assessment |
|---|---|---|
| 2025 | $8,848 +8.6% | $857,400 +9.7% |
| 2024 | $8,144 -6.3% | $781,600 -3.8% |
| 2023 | $8,692 +1.5% | $812,300 +11.6% |
Find assessor info on the county website
Neighborhood: 02152
Nearby schools
GreatSchools rating
- 6/10Arthur T. Cummings Elementary SchoolGrades: 3-5Distance: 0.3 mi
- 9/10Winthrop Middle SchoolGrades: 6-8Distance: 0.6 mi
- 6/10Winthrop Sr High SchoolGrades: 9-12Distance: 0.6 mi
Get a cash offer in 3 minutes
Find out how much your home could sell for in as little as 3 minutes with a no-obligation cash offer.
Estimated market value
$941,600
Get a cash offer in 3 minutes
Find out how much your home could sell for in as little as 3 minutes with a no-obligation cash offer.
Estimated market value
$941,600
