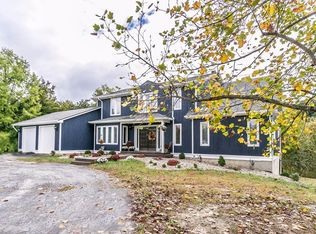Custom built home, 5 BR and 5 BA on 4.6 secluded acres with private walking trails, pond, abundant wildlife. An abundance of natural light flood the home; foyer and living room ceilings are vaulted to 18.5 feet, while the sunroom ceilings are vaulted to 12.5 feet. Built-in bookshelves frame the fireplace. The sunroom includes a wet bar and a cedar sauna with Geothermal keeping the home affordably comfortable year-round. The three-car garage is very spacious and has a staircase leading to a non-conforming finished space in the attic that is ideal for the artist or man/woman nest! The below-grade is an additional garage door for yard care equipment.
This property is off market, which means it's not currently listed for sale or rent on Zillow. This may be different from what's available on other websites or public sources.

