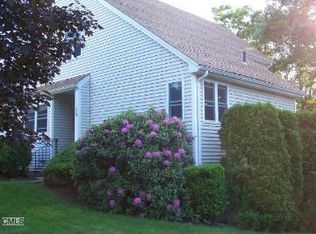End unit townhouse on a cul de sac. Eat in kitchen with large window letting in plenty of sunlight. Dining room with hardwood floors. Living room with hardwood floors, brick fireplace and sliders to private deck. Office/den on first floor being used as a bedroom with a closet. Half bath on main level and a walk in pantry. Two large bedrooms on upper level and their own private bathrooms. Basement is finished, walk out with garage access, lots of storage and laundry area. Convenient to schools, shopping and highways. Clubhouse for entertaining. Exercise room. Tennis courts, bocce, playground, basketball court and inground pool.
This property is off market, which means it's not currently listed for sale or rent on Zillow. This may be different from what's available on other websites or public sources.

