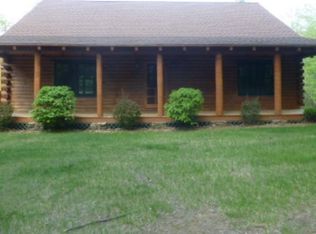Sold for $450,000
$450,000
175 Petersham Rd, Phillipston, MA 01331
4beds
2,010sqft
Single Family Residence
Built in 1939
17 Acres Lot
$452,900 Zestimate®
$224/sqft
$2,843 Estimated rent
Home value
$452,900
$417,000 - $494,000
$2,843/mo
Zestimate® history
Loading...
Owner options
Explore your selling options
What's special
Discover the charm of country living in this UPDATED 4-bedroom, 1.5-bath Cape with 2000’ of living area and set on 17 scenic acres. The brand-new eat-in kitchen features new cabinets, appliances, counters, flooring, and a cozy wood stove for chilly nights. A flexible layout offers both a living room with slider to a front porch and a split-level family room, ideal for entertaining or separate spaces. Choose your primary bedroom on the first or second floor. The second floor offers two additional bedrooms and a half bath. All bedrooms are comfortably sized. Updates include LVP flooring, carpet, many replacement windows, newer roof, septic, electrical, plus a brand new heating system & water heater, gutters, and more. Set in a picturesque mix of cleared and wooded land, there’s room for horses, gardens, trails, or outbuildings. Perfect for homesteaders, hobby farmers, or anyone seeking space and serenity. Just minutes to Route 2A and the Phillipston common.
Zillow last checked: 8 hours ago
Listing updated: November 14, 2025 at 02:08am
Listed by:
Cory Gracie 978-430-8753,
LAER Realty Partners 978-827-4018
Bought with:
Kaitlyn Flynn
The Neighborhood Realty Group
Source: MLS PIN,MLS#: 73420821
Facts & features
Interior
Bedrooms & bathrooms
- Bedrooms: 4
- Bathrooms: 2
- Full bathrooms: 1
- 1/2 bathrooms: 1
Primary bedroom
- Features: Closet, Flooring - Wood
- Level: First
- Area: 154
- Dimensions: 11 x 14
Bedroom 2
- Features: Closet, Flooring - Wall to Wall Carpet
- Level: First
- Area: 156
- Dimensions: 12 x 13
Bedroom 3
- Features: Closet
- Level: Second
- Area: 300
- Dimensions: 15 x 20
Bedroom 4
- Features: Closet
- Level: Second
- Area: 120
- Dimensions: 10 x 12
Bathroom 1
- Features: Bathroom - Full, Bathroom - With Tub & Shower, Flooring - Vinyl, Remodeled
- Level: First
- Area: 50
- Dimensions: 5 x 10
Bathroom 2
- Features: Bathroom - Half, Flooring - Vinyl
- Level: Second
- Area: 42
- Dimensions: 6 x 7
Family room
- Features: Ceiling Fan(s), Exterior Access, Recessed Lighting
- Level: First
- Area: 352
- Dimensions: 16 x 22
Kitchen
- Features: Wood / Coal / Pellet Stove, Flooring - Vinyl, Dining Area, Remodeled, Stainless Steel Appliances, Gas Stove
- Level: First
- Area: 240
- Dimensions: 15 x 16
Living room
- Features: Flooring - Wood, Deck - Exterior, Exterior Access, Slider
- Level: Main,First
- Area: 225
- Dimensions: 15 x 15
Heating
- Forced Air, Natural Gas
Cooling
- None
Appliances
- Included: Range, Dishwasher, Microwave, Refrigerator, Dryer, Water Treatment
- Laundry: First Floor, Electric Dryer Hookup, Washer Hookup
Features
- Slider, Sun Room
- Flooring: Wood, Vinyl, Carpet
- Doors: Insulated Doors, Storm Door(s)
- Windows: Insulated Windows, Screens
- Basement: Full,Walk-Out Access,Interior Entry,Concrete,Unfinished
- Has fireplace: No
Interior area
- Total structure area: 2,010
- Total interior livable area: 2,010 sqft
- Finished area above ground: 2,010
Property
Parking
- Total spaces: 4
- Parking features: Under, Paved Drive, Off Street, Paved
- Attached garage spaces: 1
- Uncovered spaces: 3
Features
- Patio & porch: Deck - Wood
- Exterior features: Deck - Wood, Rain Gutters, Screens, Garden, Horses Permitted, Stone Wall
- Frontage length: 246.00
Lot
- Size: 17 Acres
- Features: Wooded
Details
- Parcel number: M:00020 L:00003,3792146
- Zoning: RA
- Horses can be raised: Yes
Construction
Type & style
- Home type: SingleFamily
- Architectural style: Cape
- Property subtype: Single Family Residence
Materials
- Frame
- Foundation: Stone
- Roof: Shingle
Condition
- Year built: 1939
Utilities & green energy
- Electric: Circuit Breakers
- Sewer: Private Sewer
- Water: Private
- Utilities for property: for Gas Range, for Electric Dryer, Washer Hookup
Community & neighborhood
Community
- Community features: House of Worship, Public School
Location
- Region: Phillipston
Other
Other facts
- Road surface type: Paved
Price history
| Date | Event | Price |
|---|---|---|
| 11/13/2025 | Sold | $450,000-4.1%$224/sqft |
Source: MLS PIN #73420821 Report a problem | ||
| 9/18/2025 | Contingent | $469,000$233/sqft |
Source: MLS PIN #73420821 Report a problem | ||
| 8/21/2025 | Listed for sale | $469,000+10.4%$233/sqft |
Source: MLS PIN #73420821 Report a problem | ||
| 7/3/2025 | Listing removed | $425,000$211/sqft |
Source: MLS PIN #73398336 Report a problem | ||
| 6/30/2025 | Listed for sale | $425,000-34.6%$211/sqft |
Source: MLS PIN #73398336 Report a problem | ||
Public tax history
| Year | Property taxes | Tax assessment |
|---|---|---|
| 2025 | $4,200 +9.8% | $372,700 +16.8% |
| 2024 | $3,824 -0.6% | $319,200 +6.5% |
| 2023 | $3,848 +4.4% | $299,700 +26.7% |
Find assessor info on the county website
Neighborhood: 01331
Nearby schools
GreatSchools rating
- 4/10Narragansett Regional High SchoolGrades: 8-12Distance: 4.6 mi
- 5/10Narragansett Middle SchoolGrades: 5-7Distance: 4.6 mi
Get pre-qualified for a loan
At Zillow Home Loans, we can pre-qualify you in as little as 5 minutes with no impact to your credit score.An equal housing lender. NMLS #10287.
Sell with ease on Zillow
Get a Zillow Showcase℠ listing at no additional cost and you could sell for —faster.
$452,900
2% more+$9,058
With Zillow Showcase(estimated)$461,958
