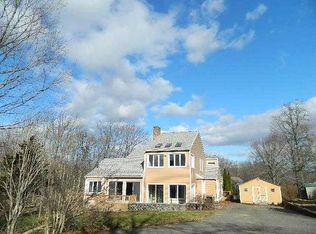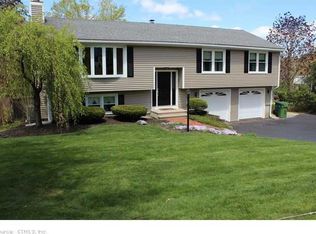Privacy Quality and a bit of Paradise describe this Sunning Dutch Colonial Home that is surrounded by Professionally Maintained Landscaping with Lush trees and Floral beds. The home has been meticulously maintained and updated! The Main Floor flows nicely with a Formal DR and LR and Designer Kitchen. The Kitchen is filled with many beautiful custom Maple Cabinets with a built in Hutch. Enjoy a cup of Coffee at the BB that seats 3. SS Appl are newer which includes a Convection Microwave and Oven. The counter top is Granite with a tile back splash and freshly painted walls and trim. The Formal DR is currently being used as LR and the Formal LR is being used as a first floor 4th Bedroom. Then down the Hall is a newly renovated full bath and Laundry Rm with built-in Cabinetry. Step down into the Great Room with huge Palladium Windows which gives you that stunning back yard view and over looks the built-in Heated Pool and Pool house area. This Beautiful Room is where all the Entertaining and Parties happen. A few steps away through the french doors you will enter the Lovely Family Room with a stone floor to ceiling FP skylights and Custom built in. The Entire U Level has Exotic Hardwood Flooring with 2 Bed R Full Bath and a Master Bedroom Suite w Master Bath and walk in closet LL is tastefully fin with 2 rooms used as Guest Beds half Bath office and Play room that walks out to Pool area. Over S Garage can park 4 has heaters cabinets and new pull d stairs to attic Agent/Owner
This property is off market, which means it's not currently listed for sale or rent on Zillow. This may be different from what's available on other websites or public sources.

