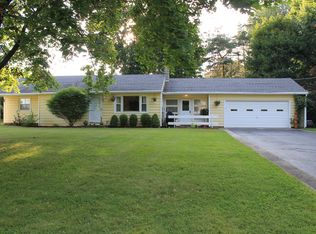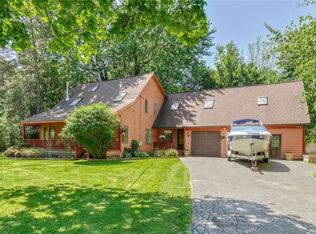ONE OF A KIND HOME in spectacular, sought after Brighton location! DEAD END STREET across from Crittenden park! House sits on half acre next to RG&E land-PRIVACY galore! 3 BR, 1BA home features oak HARDWOOD FLOORS throughout, UPDATED BATH with granite vanity! Neutral paint colors in spacious living rm & bed rms, HUGE bonus MUD ROOM! Kitchen & Dining rm combo open to living rm for open flow & feel. Newer thermopane windows, MOVE IN READY condition! Watch the abundant wildlife from your backyard w/ convenience of express way, shopping, restaurants nearby.
This property is off market, which means it's not currently listed for sale or rent on Zillow. This may be different from what's available on other websites or public sources.

