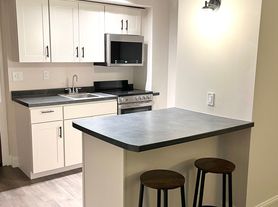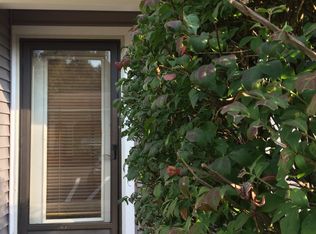Nestled in a quiet Shelburne neighborhood, this beautifully updated 3-bedroom, 2-bath home blends warmth and modern comfort. Featuring gleaming hardwood floors, a stunning kitchen with butcher-block counters and green cabinetry, and a bright, open layout perfect for entertaining, this home offers both style and convenience. The spacious bedrooms and updated bathrooms provide comfortable living, while thoughtful built-ins and wood accents add charm throughout.
Key Features:
3 bedrooms, 2 full bathrooms
Recently renovated kitchen with modern appliances and butcher-block countertops
Bright, open-concept living and dining area with hardwood floors
Updated bathrooms with contemporary fixtures
Spacious primary suite and cozy upper-level bedroom with built-in storage
Peaceful Shelburne location with easy access to local shops, dining, and schools
Utilities & Services:
Included in Rent: Water/sewer, trash & recycling, lawn mowing, and snow plowing
Tenant Responsibility: Heat and electricity
This home offers the best of Shelburne living a quiet setting, charming character, and a thoughtfully updated interior only minutes from Route 7 and the Burlington area.
Pet's are generally not preferred for this property. However, we do welcome service animals.
?
APPLICATION & LEASING INFORMATION
Rent is non-negotiable.
First Month, Last Month, and Security Deposit are due in full at signing no exceptions.
All occupants age 18 or older must submit an individual application.
Good prior rental history, credit history, no evictions, and sufficient income are required for consideration.
Minimum credit score: 650 from at least one applicant.
One-year lease required unless otherwise specified.
Preferably no pets. (Service animals are always welcome in accordance with applicable laws.).
?
APPLICATION PROCESS
Apply through our website. (See listing images for web address.) You only need to apply once your application is valid for any of our available units.
Application Review: Once received, we'll review your submission and reach out to schedule a showing, either in person or via Zoom.
Income Verification:If you wish to move forward after the showing, you'll provide proof of income for the last three months for verification.
Credit / Background Check: With your consent, we'll run credit and background checks for all occupants age 18 and over.
Final Review & Lease: Once reports are received, we'll review your complete application. If approved, we'll send a lease agreement electronically for signing.
First Month, Last Month and Security Deposit will be due upon signing.
Processing Timeline: We value this process as a chance to get to know our applicants and ensure the right fit for both sides. Applications are reviewed in the order received and processed as quickly as possible.
?
AVAILABILITY
If this listing is still posted on our website, the unit is still available. Our website is kept up to date with our most current and available listings.
House for rent
$3,600/mo
175 Palmer Ct, Shelburne, VT 05482
3beds
--sqft
Price may not include required fees and charges.
Single family residence
Available now
No pets
What's special
Contemporary fixturesWood accentsThoughtful built-insBright open layoutUpdated bathroomsGleaming hardwood floorsSpacious bedrooms
- 46 days |
- -- |
- -- |
Zillow last checked: 8 hours ago
Listing updated: December 03, 2025 at 03:31am
Travel times
Facts & features
Interior
Bedrooms & bathrooms
- Bedrooms: 3
- Bathrooms: 2
- Full bathrooms: 2
Property
Parking
- Details: Contact manager
Features
- Exterior features: Garbage included in rent, Sewage included in rent, Water included in rent
Details
- Parcel number: 58218312358
Construction
Type & style
- Home type: SingleFamily
- Property subtype: Single Family Residence
Utilities & green energy
- Utilities for property: Garbage, Sewage, Water
Community & HOA
Location
- Region: Shelburne
Financial & listing details
- Lease term: Contact For Details
Price history
| Date | Event | Price |
|---|---|---|
| 10/29/2025 | Listed for rent | $3,600 |
Source: Zillow Rentals | ||
| 3/7/2025 | Sold | $515,000-2.8% |
Source: | ||
| 1/30/2025 | Listed for sale | $529,900+1052% |
Source: | ||
| 1/22/2001 | Sold | $46,000 |
Source: Public Record | ||
Neighborhood: 05482
Nearby schools
GreatSchools rating
- 8/10Shelburne Community SchoolGrades: PK-8Distance: 2.4 mi
- 10/10Champlain Valley Uhsd #15Grades: 9-12Distance: 7.3 mi

