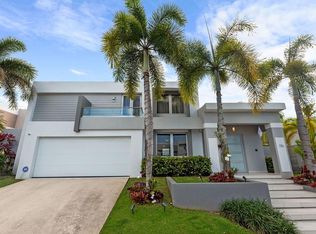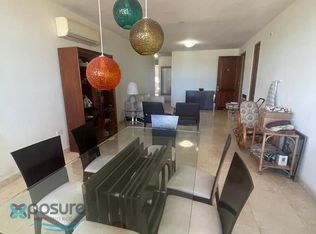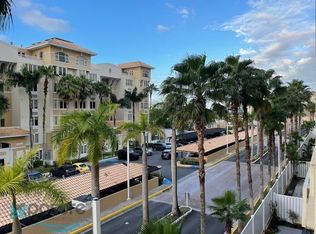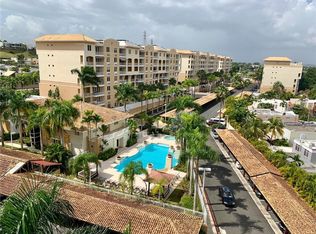Sold for $1,050,000
$1,050,000
175 Palma Real, Guaynabo, PR 00966
5beds
2,721sqft
Single Family Residence
Built in 2001
6,060 Square Feet Lot
$-- Zestimate®
$386/sqft
$5,763 Estimated rent
Home value
Not available
Estimated sales range
Not available
$5,763/mo
Zestimate® history
Loading...
Owner options
Explore your selling options
What's special
Discover modern living in the unique Palma Real neighborhood! This exquisite 2-level home offers a perfect blend of space and functionality. Located in Palma Real, renowned for its outstanding amenities, this community is a haven for active living. Enjoy your days with Beach Tennis, Tennis, and basketball courts, unwind at the Club House, take a dip in the sparkling pool, stay fit at the gym, and let the little ones play in the newly renewed playground. With 24-hour gated security, peace of mind comes standard. - **Open Kitchen Layout:** Entertain in style with a brand-new, open kitchen that's both beautiful and functional. - **Master Bathroom Retreat:** Indulge in luxury with a renovated master bathroom, providing a spa-like experience. - **Spacious Living:** Four bedrooms plus a flex room, three full baths, and one-half bath offer plenty of space for your family's needs. - **Outdoor Paradise:** Step into your backyard sanctuary on a spacious lot of 563 square meters. Lounge by the pool, entertain on the covered terrace, or space to play on the lush grass area. - **Double Car Garage:** Ample space for your vehicles and additional storage. - **Expansive Terrace:** Enjoy breathtaking views and outdoor living on a terrace spanning approximately 600 square feet. **Convenient Location:**Centrally located, this home offers easy access to many schools, shopping, and dining. Your dream lifestyle awaits in Palma Real. Your dream home awaits!!!
Zillow last checked: 8 hours ago
Listing updated: May 07, 2024 at 12:24pm
Listing Provided by:
Bruni Lorenzo 787-636-3824,
UNA REALTY 787-636-3824
Bought with:
Bruni Lorenzo, 10409
UNA REALTY
Source: Stellar MLS,MLS#: PR9103645 Originating MLS: Puerto Rico
Originating MLS: Puerto Rico

Facts & features
Interior
Bedrooms & bathrooms
- Bedrooms: 5
- Bathrooms: 4
- Full bathrooms: 3
- 1/2 bathrooms: 1
Primary bedroom
- Features: En Suite Bathroom, Walk-In Closet(s)
- Level: Second
Bonus room
- Features: No Closet
- Level: First
Kitchen
- Level: First
Living room
- Level: Basement
Heating
- None
Cooling
- Central Air, Ductless, Zoned
Appliances
- Included: Oven, Convection Oven, Cooktop, Dishwasher, Disposal, Dryer, Electric Water Heater, Microwave, Refrigerator, Solar Hot Water, Washer
- Laundry: Laundry Room
Features
- Accessibility Features, Built-in Features, Cathedral Ceiling(s), Ceiling Fan(s), Eating Space In Kitchen, High Ceilings, Kitchen/Family Room Combo, Living Room/Dining Room Combo, Open Floorplan, PrimaryBedroom Upstairs, Solid Surface Counters, Solid Wood Cabinets, Stone Counters, Thermostat, Walk-In Closet(s), Wet Bar
- Flooring: Tile
- Doors: Sliding Doors
- Windows: Skylight(s), Window Treatments, Hurricane Shutters
- Has fireplace: No
Interior area
- Total structure area: 3,994
- Total interior livable area: 2,721 sqft
Property
Parking
- Total spaces: 4
- Parking features: Garage - Attached, Carport
- Attached garage spaces: 2
- Carport spaces: 2
- Covered spaces: 4
Features
- Levels: Two
- Stories: 2
- Patio & porch: Covered, Deck, Patio, Porch, Rear Porch
- Exterior features: Balcony, Garden, Lighting, Private Mailbox, Rain Barrel/Cistern(s), Sidewalk, Storage, Tennis Court(s)
- Has private pool: Yes
- Pool features: Gunite, In Ground, Lighting
- Fencing: Masonry
- Has view: Yes
- View description: Garden
Lot
- Size: 6,060 sqft
- Residential vegetation: Trees/Landscaped
Details
- Parcel number: 11302099294000
- Zoning: R-1
- Special conditions: None
Construction
Type & style
- Home type: SingleFamily
- Architectural style: Contemporary
- Property subtype: Single Family Residence
Materials
- Block, Concrete
- Foundation: Concrete Perimeter
- Roof: Concrete
Condition
- New construction: No
- Year built: 2001
Utilities & green energy
- Sewer: Public Sewer
- Water: Public
- Utilities for property: BB/HS Internet Available, Cable Connected, Electricity Connected, Phone Available, Solar, Street Lights, Water Connected
Community & neighborhood
Community
- Community features: Association Recreation - Owned, Clubhouse, Fitness Center, Gated Community - Guard, Park, Playground, Pool
Location
- Region: Guaynabo
- Subdivision: PALMA REAL
HOA & financial
HOA
- Has HOA: Yes
- HOA fee: $335 monthly
- Amenities included: Basketball Court, Clubhouse, Fitness Center, Gated, Maintenance, Park, Pickleball Court(s), Playground, Pool, Security, Tennis Court(s)
- Association name: Waleska
Other fees
- Pet fee: $0 monthly
Other financial information
- Total actual rent: 0
Other
Other facts
- Ownership: Fee Simple
- Road surface type: Concrete
Price history
| Date | Event | Price |
|---|---|---|
| 4/25/2024 | Sold | $1,050,000-8.7%$386/sqft |
Source: | ||
| 3/5/2024 | Listed for sale | $1,150,000$423/sqft |
Source: | ||
| 1/29/2024 | Pending sale | $1,150,000$423/sqft |
Source: | ||
| 12/27/2023 | Listed for sale | $1,150,000$423/sqft |
Source: | ||
Public tax history
Tax history is unavailable.
Neighborhood: 00966
Nearby schools
GreatSchools rating
No schools nearby
We couldn't find any schools near this home.
Get pre-qualified for a loan
At Zillow Home Loans, we can pre-qualify you in as little as 5 minutes with no impact to your credit score.An equal housing lender. NMLS #10287.



