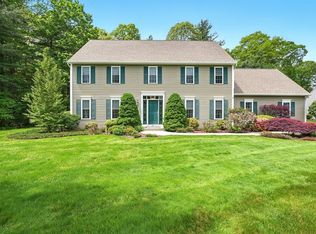End of cul de sac sets the stage for this sparkling Chapdelaine built colonial in one of East Longmeadows most sought after neighborhoods. Home boasts open floor plan, hdwds & completely private IN LAW. Freshly painted & serenely decorated in todays colors, this home is sure to impress upon entering. Show stopping Living room features incl dramatic black cabinetry, gas fplc, hdwds & dbl French doors leading to SunRoom, surely this joined space will become the "Heart of Your Home". Kitchen w/granite & SS is open to Dining room both feature hdwds. Master boasts his/her closets, sparkling bath w/updates & ceiling fan. 2 addtl bdrms both with w/w & closet plus ovrszd privately located 4th bdrom w/hdwds. Two dbl closets & full bath finish 2nd fl well. IN LAW boasts open floor plan, kitchen w/stainless & Dining & Living combo w/ceiling fan & office niche. Bedroom plus full bath & laundry room finish the in law nicely. Finished space in basement adds to amenities. Run do NOT walk to this one!
This property is off market, which means it's not currently listed for sale or rent on Zillow. This may be different from what's available on other websites or public sources.

