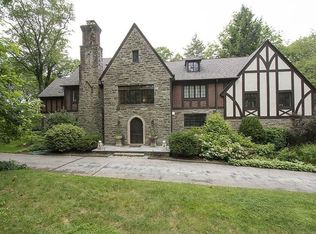Sold for $1,145,000
$1,145,000
175 Old Gulph Rd, Wynnewood, PA 19096
3beds
3,676sqft
Single Family Residence
Built in 1978
1.58 Acres Lot
$1,159,700 Zestimate®
$311/sqft
$6,030 Estimated rent
Home value
$1,159,700
$1.09M - $1.24M
$6,030/mo
Zestimate® history
Loading...
Owner options
Explore your selling options
What's special
175 Old Gulph Road isn’t just a home—it’s a work of art, designed with intention and presence. From the moment you arrive, its striking rooflines and sculptural silhouette set it apart, framed by professional landscaping and a circular drive. The elevated foyer opens to vaulted ceilings and a spacious living and dining area, where a wall of windows floods the space with natural light and showcases sweeping views of the 1.58-acre wooded lot. Just beyond, ferns blanket the landscape, creating a serene backdrop to enjoy from the private deck. The heart of the home—a Great Room, breakfast nook, and chef’s kitchen—unfolds with ease. Dark Saltillo tile, a gas fireplace, and access to the outdoors make the space as inviting as it is functional. The updated kitchen features granite counters, a SubZero refrigerator, Bosch range, Fisher & Paykel double-drawer dishwasher, and a walk-in pantry. A sunroom, fitted with Pella windows and custom built-ins, serves as a luminous retreat—an indoor atrium where nature and design meet. A flexible office or bedroom, powder room, laundry, and two-car garage complete the first floor. Upstairs, the primary suite feels like a private sanctuary: vaulted ceilings, a fireplace, built-in cabinetry, two large walk-in closets, and a spa-like bath with a soaking tub, glass shower, and double vanity. Two additional vaulted bedrooms with generous closets share a hall bath. This property is as practical as it is beautiful, with 2-zone HVAC, security system, LED landscape lighting, Ipe decking, brick pad parking, and a generator. All just minutes from Center City, King of Prussia, regional rail, 76, 476, and award-winning Lower Merion schools. 175 Old Gulph Road isn’t simply a home. It’s a statement, a retreat, and a rare chance to live in harmony with nature.
Zillow last checked: 8 hours ago
Listing updated: November 07, 2025 at 02:25pm
Listed by:
Jen Toadvine 215-208-5213,
Space & Company
Bought with:
Stephanie Ellis, RS317533
Compass RE
Source: Bright MLS,MLS#: PAMC2154326
Facts & features
Interior
Bedrooms & bathrooms
- Bedrooms: 3
- Bathrooms: 3
- Full bathrooms: 2
- 1/2 bathrooms: 1
- Main level bathrooms: 1
Bathroom 1
- Level: Main
Den
- Level: Main
Dining room
- Level: Main
Family room
- Level: Main
Kitchen
- Level: Main
Laundry
- Level: Main
Living room
- Level: Main
Heating
- Baseboard, Natural Gas, Electric
Cooling
- Central Air, Ductless, Electric
Appliances
- Included: Water Heater
- Laundry: Main Level, Laundry Room
Features
- Kitchen Island, Walk-In Closet(s), Recessed Lighting, Kitchen - Gourmet, Ceiling Fan(s), Soaking Tub, 9'+ Ceilings, Vaulted Ceiling(s)
- Flooring: Engineered Wood, Tile/Brick, Carpet
- Has basement: No
- Number of fireplaces: 2
- Fireplace features: Gas/Propane
Interior area
- Total structure area: 3,676
- Total interior livable area: 3,676 sqft
- Finished area above ground: 3,676
- Finished area below ground: 0
Property
Parking
- Total spaces: 5
- Parking features: Storage, Garage Faces Side, Inside Entrance, Driveway, Attached
- Attached garage spaces: 2
- Uncovered spaces: 3
Accessibility
- Accessibility features: None
Features
- Levels: Two
- Stories: 2
- Patio & porch: Deck
- Pool features: None
- Has view: Yes
- View description: Trees/Woods
Lot
- Size: 1.57 Acres
- Dimensions: 211.00 x 0.00
- Features: Backs to Trees, Wooded, Private
Details
- Additional structures: Above Grade, Below Grade
- Parcel number: 400043764008
- Zoning: R - SINGLE FAMILY
- Special conditions: Standard
Construction
Type & style
- Home type: SingleFamily
- Architectural style: Contemporary
- Property subtype: Single Family Residence
Materials
- Stucco
- Foundation: Slab
- Roof: Shingle,Fiberglass
Condition
- New construction: No
- Year built: 1978
- Major remodel year: 2013
Utilities & green energy
- Electric: 200+ Amp Service
- Sewer: Public Sewer
- Water: Public
Community & neighborhood
Location
- Region: Wynnewood
- Subdivision: Penn Valley
- Municipality: LOWER MERION TWP
Other
Other facts
- Listing agreement: Exclusive Agency
- Listing terms: Conventional,Cash,FHA,VA Loan
- Ownership: Fee Simple
Price history
| Date | Event | Price |
|---|---|---|
| 11/7/2025 | Sold | $1,145,000-4.6%$311/sqft |
Source: | ||
| 9/26/2025 | Contingent | $1,200,000$326/sqft |
Source: | ||
| 9/18/2025 | Listed for sale | $1,200,000+71.4%$326/sqft |
Source: | ||
| 3/19/2018 | Listing removed | $4,000$1/sqft |
Source: BHHS Fox & Roach-Haverford #7113966 Report a problem | ||
| 1/17/2018 | Listed for rent | $4,000$1/sqft |
Source: Bhhs Fox & Roach-Haverford #1004478733 Report a problem | ||
Public tax history
| Year | Property taxes | Tax assessment |
|---|---|---|
| 2025 | $18,212 +5% | $420,800 |
| 2024 | $17,342 | $420,800 |
| 2023 | $17,342 +4.9% | $420,800 |
Find assessor info on the county website
Neighborhood: 19096
Nearby schools
GreatSchools rating
- 8/10Penn Valley SchoolGrades: K-4Distance: 0.4 mi
- 7/10Welsh Valley Middle SchoolGrades: 5-8Distance: 1 mi
- 10/10Harriton Senior High SchoolGrades: 9-12Distance: 2.8 mi
Schools provided by the listing agent
- District: Lower Merion
Source: Bright MLS. This data may not be complete. We recommend contacting the local school district to confirm school assignments for this home.
Get a cash offer in 3 minutes
Find out how much your home could sell for in as little as 3 minutes with a no-obligation cash offer.
Estimated market value$1,159,700
Get a cash offer in 3 minutes
Find out how much your home could sell for in as little as 3 minutes with a no-obligation cash offer.
Estimated market value
$1,159,700
