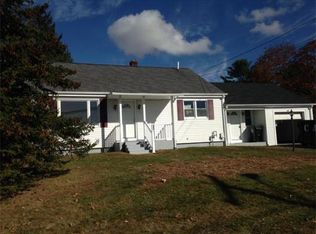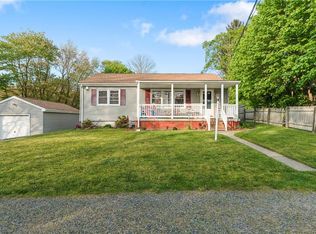Tucked away this home is secluded with a private back yard. This 3 BEDROOM/1.5 BATH COLONIAL is conveniently located near highway access, shopping etc. Just 12 years old, this home has great space and layout with Country Kitchen, lots of counter and cabinet space/stainless appliances, breakfast bar, pantry closet and dining area with sliders to the tiered deck. Living room, dining room and 1/2 bath with laundry complete the first floor. Large master bedroom with 2 WALK IN CLOSETS, add a 3rd and you have plenty of storage space! Two additional good sized bedrooms and full bath. Laminate flooring installed 1.5 years ago in all but kitchen and baths. READY TO FINISH WALK OUT BASEMENT rough wired and plumbed for a 3/4 bath, 8 foot high ceilings and double slider door. Enjoy the yard space in both the front and back yard, area is partially fenced in. Natural Gas Heat and Leased solar panels make this very affordable. Welcome to your new home!
This property is off market, which means it's not currently listed for sale or rent on Zillow. This may be different from what's available on other websites or public sources.


