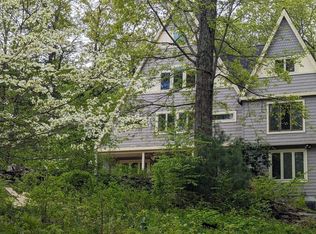Adorable and pristine! This dormered cape is going to capture your heart with its three finished levels and a beautiful acre of land adjoining conservation land and the Annie Moore trail system. Lovely living room with fireplace adjoins dining area and crisp, cheerful kitchen overlooking woodland views. Two bedrooms and a full bath complete the first floor. Upstairs you will find two bedrooms, lots of closet space, and a spacious half bath. The finished, walk-out lower level is complete with a captivating family room with pellet stove which opens on to the patio and level lawn area, an exercise room, and the laundry/utility room. Multi-zoned Hudson Light & Power affordable electric utilities (average utility bill is $155/month, includes heat, heating hot water, lights & cooking). You can enjoy your woodland oasis, or stroll to the beautiful Stow park with playground, tennis and basketball courts, playing fields, track & covered picnic areas.
This property is off market, which means it's not currently listed for sale or rent on Zillow. This may be different from what's available on other websites or public sources.
