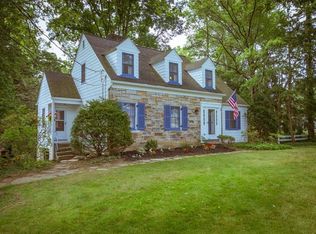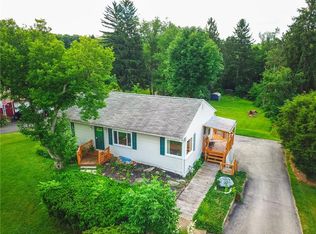Sold for $178,900
$178,900
175 Oakville Rd, Beaver Falls, PA 15010
4beds
2,453sqft
Single Family Residence
Built in 1940
0.97 Acres Lot
$198,500 Zestimate®
$73/sqft
$1,605 Estimated rent
Home value
$198,500
$189,000 - $208,000
$1,605/mo
Zestimate® history
Loading...
Owner options
Explore your selling options
What's special
A DESIGNER’S DREAM & A MUST SEE. This 4 bedroom 1 bath Cape Cod sits on .97ac of land in Chippewa Twp/Blackhawk District. The original structure was added on to and fashioned w/ custom rustic design features including brick kitchen flooring, wide plank wood flooring, exposed wood ceiling beams, an expansive brick hearth, sliding barn doors, cobblestone walkways, custom brick driveway & colonial color pallets. Part of the main fl is unfinished, but primarily needs cosmetic updates. An additional room is plumbed for a second half bath on the main & a bonus room which was the original kitchen could be converted to a main flr laundry. The upper level has two huge rooms, built in cabinets a brick wall divider & tons of closet space. A new roof was added within the last 3 yrs and the HVAC system has two zones. A full unfinished walkout basement and integral garage makes for easy access to an expansive back yard and an additional storage room. Convenient location to 376 & Pgh Airport.
Zillow last checked: 8 hours ago
Listing updated: September 02, 2025 at 06:30am
Listed by:
Charlene Jenkins 724-775-1000,
BERKSHIRE HATHAWAY THE PREFERRED REALTY
Bought with:
Stephanie Ramer
EXP REALTY LLC
Source: WPMLS,MLS#: 1713040 Originating MLS: West Penn Multi-List
Originating MLS: West Penn Multi-List
Facts & features
Interior
Bedrooms & bathrooms
- Bedrooms: 4
- Bathrooms: 1
- Full bathrooms: 1
Primary bedroom
- Level: Main
Primary bedroom
- Level: Main
- Dimensions: 10x19
Bedroom 2
- Level: Main
- Dimensions: 8x11
Bedroom 3
- Level: Main
- Dimensions: 11x13
Bedroom 4
- Level: Upper
- Dimensions: 15x20
Bedroom 5
- Level: Upper
- Dimensions: 19x20
Bonus room
- Level: Main
- Dimensions: 9X7
Dining room
- Level: Main
- Dimensions: 7X16
Family room
- Level: Main
- Dimensions: 12X19
Kitchen
- Level: Main
- Dimensions: 11x19
Laundry
- Level: Basement
Living room
- Level: Main
- Dimensions: 13X18
Heating
- Forced Air, Gas
Cooling
- Central Air
Appliances
- Included: Refrigerator
Features
- Flooring: Hardwood, Other
- Basement: Unfinished,Walk-Out Access
- Number of fireplaces: 2
- Fireplace features: Wood Burning
Interior area
- Total structure area: 2,453
- Total interior livable area: 2,453 sqft
Property
Parking
- Total spaces: 4
- Parking features: Built In
- Has attached garage: Yes
Features
- Levels: One and One Half
- Stories: 1
- Pool features: None
Lot
- Size: 0.97 Acres
- Dimensions: 0.97
Details
- Parcel number: 570120337000
Construction
Type & style
- Home type: SingleFamily
- Architectural style: Cape Cod
- Property subtype: Single Family Residence
Materials
- Frame
- Roof: Asphalt
Condition
- Resale
- Year built: 1940
Utilities & green energy
- Sewer: Public Sewer
- Water: Public
Community & neighborhood
Location
- Region: Beaver Falls
Price history
| Date | Event | Price |
|---|---|---|
| 9/2/2025 | Pending sale | $195,000+9%$79/sqft |
Source: | ||
| 8/29/2025 | Sold | $178,900-8.3%$73/sqft |
Source: | ||
| 8/13/2025 | Contingent | $195,000$79/sqft |
Source: | ||
| 7/29/2025 | Pending sale | $195,000$79/sqft |
Source: | ||
| 7/23/2025 | Listed for sale | $195,000$79/sqft |
Source: | ||
Public tax history
| Year | Property taxes | Tax assessment |
|---|---|---|
| 2023 | $3,673 | $32,500 |
| 2022 | $3,673 +1.8% | $32,500 |
| 2021 | $3,608 +2.8% | $32,500 |
Find assessor info on the county website
Neighborhood: 15010
Nearby schools
GreatSchools rating
- 5/10Highland Middle SchoolGrades: 5-8Distance: 1.4 mi
- 7/10Blackhawk High SchoolGrades: 9-12Distance: 2.2 mi
Schools provided by the listing agent
- District: Blackhawk
Source: WPMLS. This data may not be complete. We recommend contacting the local school district to confirm school assignments for this home.

Get pre-qualified for a loan
At Zillow Home Loans, we can pre-qualify you in as little as 5 minutes with no impact to your credit score.An equal housing lender. NMLS #10287.

