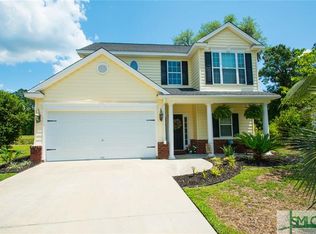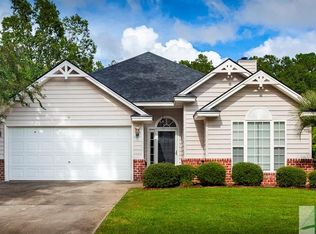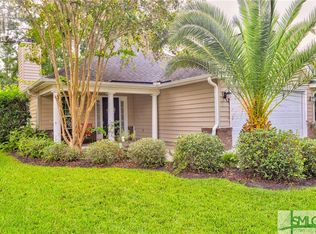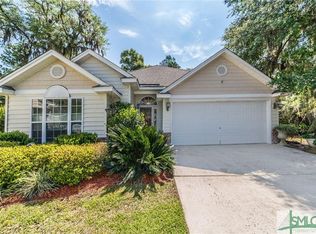Sold for $360,000 on 05/20/25
$360,000
175 Oak Ridge Circle, Richmond Hill, GA 31324
3beds
1,600sqft
Single Family Residence
Built in 2004
8,276.4 Square Feet Lot
$358,700 Zestimate®
$225/sqft
$2,177 Estimated rent
Home value
$358,700
$337,000 - $384,000
$2,177/mo
Zestimate® history
Loading...
Owner options
Explore your selling options
What's special
Welcome to 175 Oak Ridge in Richmond Hill! This updated 3 bed, 2.5 bath two-story home offers 1,600 sq ft of stylish living. This home features durable LVP flooring throughout (No Carpet!). Every inch of this home has been lovingly updated. The main level has a half bath, kitchen with granite countertops, breakfast nook, living room with loovered wooden shutters, a cozy wood burning fireplace, and a bright sunroom — perfect for a home office or playroom. Upstairs, the spacious owner’s suite features a double trey ceiling, jacuzzi tub, separate shower, and dual vanities. Also upstairs is two additional bedrooms, a guest bathroom, and laundry. The backyard features two patios and a stone paver path to the lagoon and green space. Community amenities include a ton of open grassy green space, a large pool, clubhouse, boat/RV storage, massive deep water dock with floating docks, boat ramp, brand new playground. All just minutes from new I-95 exit, brand new High School, Savannah & Pooler.
Zillow last checked: 8 hours ago
Listing updated: July 10, 2025 at 11:56am
Listed by:
Ashley Johnson 336-455-2128,
eXp Realty LLC,
Catherine Hicks 912-235-1109,
eXp Realty LLC
Bought with:
Ashley Johnson, 365032
eXp Realty LLC
Samuel Pemberton, 427835
eXp Realty LLC
Source: Hive MLS,MLS#: 328039 Originating MLS: Savannah Multi-List Corporation
Originating MLS: Savannah Multi-List Corporation
Facts & features
Interior
Bedrooms & bathrooms
- Bedrooms: 3
- Bathrooms: 3
- Full bathrooms: 2
- 1/2 bathrooms: 1
Primary bedroom
- Level: Upper
- Dimensions: 0 x 0
Bedroom 2
- Level: Upper
- Dimensions: 0 x 0
Bedroom 3
- Level: Upper
- Dimensions: 0 x 0
Primary bathroom
- Features: Walk-In Closet(s)
- Level: Upper
- Dimensions: 0 x 0
Dining room
- Level: Main
- Dimensions: 0 x 0
Kitchen
- Level: Main
- Dimensions: 0 x 0
Living room
- Features: Fireplace
- Level: Main
- Dimensions: 0 x 0
Sunroom
- Level: Main
- Dimensions: 0 x 0
Heating
- Central, Electric
Cooling
- Central Air, Electric
Appliances
- Included: Some Electric Appliances, Dishwasher, Electric Water Heater, Disposal, Microwave, Oven, Plumbed For Ice Maker, Range
- Laundry: In Hall, Upper Level, Washer Hookup, Dryer Hookup
Features
- Tray Ceiling(s), Entrance Foyer, High Ceilings, Pull Down Attic Stairs, Upper Level Primary, Fireplace
- Basement: None
- Attic: Pull Down Stairs
- Number of fireplaces: 1
- Fireplace features: Living Room, Wood Burning Stove
Interior area
- Total interior livable area: 1,600 sqft
Property
Parking
- Total spaces: 2
- Parking features: Attached, Garage Door Opener
- Garage spaces: 2
Features
- Patio & porch: Patio
- Exterior features: Dock
- Pool features: Community
- Has view: Yes
- View description: Lagoon
- Has water view: Yes
- Water view: Lagoon
- Waterfront features: Boat Ramp/Lift Access
Lot
- Size: 8,276 sqft
Details
- Parcel number: 0503045
- Zoning: PD
- Special conditions: Standard
Construction
Type & style
- Home type: SingleFamily
- Architectural style: Traditional
- Property subtype: Single Family Residence
Materials
- Brick, Vinyl Siding
- Roof: Asphalt
Condition
- New construction: No
- Year built: 2004
Utilities & green energy
- Sewer: Public Sewer
- Water: Shared Well
- Utilities for property: Underground Utilities
Community & neighborhood
Community
- Community features: Clubhouse, Pool, Dock, Marina, Playground
Location
- Region: Richmond Hill
- Subdivision: Waterford Landing
HOA & financial
HOA
- Has HOA: Yes
- HOA fee: $1,200 annually
Other
Other facts
- Listing agreement: Exclusive Agency
- Listing terms: Cash,Conventional,FHA,VA Loan
- Road surface type: Asphalt
Price history
| Date | Event | Price |
|---|---|---|
| 5/20/2025 | Sold | $360,000+1.4%$225/sqft |
Source: | ||
| 3/28/2025 | Listed for sale | $355,000+12.7%$222/sqft |
Source: | ||
| 5/19/2022 | Sold | $315,000+9%$197/sqft |
Source: Public Record Report a problem | ||
| 4/4/2022 | Pending sale | $289,000$181/sqft |
Source: | ||
| 4/4/2022 | Contingent | $289,000$181/sqft |
Source: | ||
Public tax history
| Year | Property taxes | Tax assessment |
|---|---|---|
| 2024 | $3,354 +10.3% | $138,680 +22% |
| 2023 | $3,040 +29.8% | $113,640 +40.2% |
| 2022 | $2,341 +2.3% | $81,040 +5.5% |
Find assessor info on the county website
Neighborhood: 31324
Nearby schools
GreatSchools rating
- 9/10Frances Meeks Elementary SchoolGrades: PK-5Distance: 1.3 mi
- 7/10Richmond Hill Middle SchoolGrades: 6-8Distance: 0.9 mi
- 8/10Richmond Hill High SchoolGrades: 9-12Distance: 0.5 mi
Schools provided by the listing agent
- Elementary: Frances Meeks
- Middle: RHMS
- High: RHHS
Source: Hive MLS. This data may not be complete. We recommend contacting the local school district to confirm school assignments for this home.

Get pre-qualified for a loan
At Zillow Home Loans, we can pre-qualify you in as little as 5 minutes with no impact to your credit score.An equal housing lender. NMLS #10287.
Sell for more on Zillow
Get a free Zillow Showcase℠ listing and you could sell for .
$358,700
2% more+ $7,174
With Zillow Showcase(estimated)
$365,874


