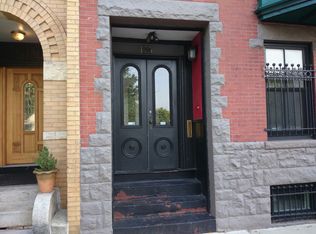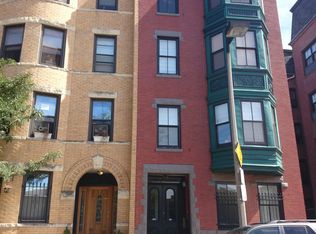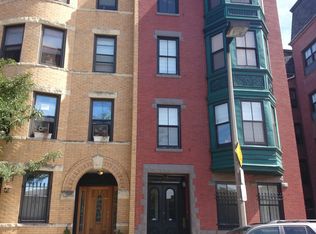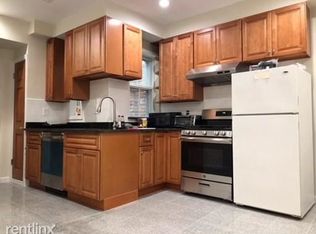Every wished-for amenity at a value price! Renovated South End parlor duplex 2 bedroom 2 bathroom with patio and deck. PLUS direct-access, gated, full PARKING. Steps to MBTA, shopping, Parish Cafe and Boston Medical. No expense spared 2009 building renovation. Over 1350 luxurious square feet. Just $442 per square foot! Ideal configuration for roommates with 2 large bedrooms. Corner unit with windows on three exposures. Granite and stainless kitchen with breakfast bar. Open living/dining. Central air. Gas heat. Gas fireplace. Gleaming hardwoods. Washer/dryer. 100% owner occupied with this sale. Pets OK. An amazing opportunity to get everything you want at a value price.
This property is off market, which means it's not currently listed for sale or rent on Zillow. This may be different from what's available on other websites or public sources.



