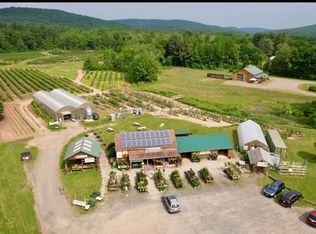Sold for $1,025,000
$1,025,000
175 North Rd, Westfield, MA 01085
4beds
3,512sqft
Single Family Residence
Built in 2003
9.63 Acres Lot
$1,064,500 Zestimate®
$292/sqft
$3,908 Estimated rent
Home value
$1,064,500
$1.00M - $1.13M
$3,908/mo
Zestimate® history
Loading...
Owner options
Explore your selling options
What's special
A winding driveway lined with fruit trees leads to a luxurious 9.6-acre property in a private rural area with spectacular views of Majestic Mt Tom the Pioneer Valley & the Holyoke Mt. Range. A custom-built 3,512 square feet ranch house features unique architectural details. As you walk through the double door entryway the home flows into an inviting, open concept living, dining, & kitchen area great for comfortable living and for entertaining. High ceilings, large southerly exposure windows make the house spacious & well lit. A brick floor to ceiling see-through gas fireplace is located between the living and dining room. The kitchen offers twin islands, granite countertops, 2 dishwashers, 2 ovens, a wine refrigerator, and pantry. The primary bedroom includes 2 bathrooms with shared marble soaking tub and shower. Two additional bedrooms offer en suite baths. An exceptional feature of the house is 2 spacious offices. Golf & skiing nearby See attached doc & video for more details.
Zillow last checked: 8 hours ago
Listing updated: November 16, 2023 at 04:19am
Listed by:
Mary O'Connell 413-218-4344,
Wolcott Realty 413-218-4344,
Dorinne Rodriguez 413-519-2976
Bought with:
Samantha Butkiewicus
ERA Key Realty Services- Spenc
Source: MLS PIN,MLS#: 73159938
Facts & features
Interior
Bedrooms & bathrooms
- Bedrooms: 4
- Bathrooms: 5
- Full bathrooms: 4
- 1/2 bathrooms: 1
Primary bedroom
- Features: Bathroom - Full, Cathedral Ceiling(s), Walk-In Closet(s), Flooring - Stone/Ceramic Tile
- Level: First
- Area: 400
- Dimensions: 20 x 20
Bedroom 2
- Features: Bathroom - Full, Flooring - Stone/Ceramic Tile
- Level: First
- Area: 234
- Dimensions: 18 x 13
Bedroom 3
- Features: Bathroom - Full, Flooring - Stone/Ceramic Tile
- Level: First
- Area: 234
- Dimensions: 18 x 13
Bedroom 4
- Features: Closet/Cabinets - Custom Built, Flooring - Stone/Ceramic Tile
Primary bathroom
- Features: Yes
Bathroom 1
- Features: Bathroom - Full, Bathroom - Double Vanity/Sink, Bathroom - Tiled With Tub & Shower, Flooring - Stone/Ceramic Tile, Jacuzzi / Whirlpool Soaking Tub
Bathroom 2
- Features: Bathroom - Full, Flooring - Stone/Ceramic Tile
Bathroom 3
- Features: Bathroom - Full, Flooring - Stone/Ceramic Tile
Dining room
- Features: Cathedral Ceiling(s), Flooring - Stone/Ceramic Tile
- Level: First
- Area: 320
- Dimensions: 20 x 16
Family room
- Level: First
Kitchen
- Features: Cathedral Ceiling(s), Flooring - Stone/Ceramic Tile, Pantry, Countertops - Stone/Granite/Solid, Kitchen Island, Wet Bar, Breakfast Bar / Nook
- Level: First
- Area: 600
- Dimensions: 30 x 20
Living room
- Features: Cathedral Ceiling(s), Flooring - Stone/Ceramic Tile
- Level: First
- Area: 400
- Dimensions: 20 x 20
Office
- Features: Closet/Cabinets - Custom Built, Flooring - Stone/Ceramic Tile
- Level: First
- Area: 195
- Dimensions: 15 x 13
Heating
- Radiant, Oil
Cooling
- Central Air
Appliances
- Included: Water Heater, Range, Dishwasher, Trash Compactor, Refrigerator
- Laundry: Flooring - Stone/Ceramic Tile, First Floor
Features
- Closet/Cabinets - Custom Built, Home Office, Bathroom, Central Vacuum
- Flooring: Tile, Flooring - Stone/Ceramic Tile
- Windows: Insulated Windows
- Basement: Full
- Number of fireplaces: 1
- Fireplace features: Dining Room, Living Room
Interior area
- Total structure area: 3,512
- Total interior livable area: 3,512 sqft
Property
Parking
- Total spaces: 15
- Parking features: Attached, Off Street
- Attached garage spaces: 3
- Uncovered spaces: 12
Features
- Patio & porch: Patio
- Exterior features: Patio, Storage, Sprinkler System, Fruit Trees, Stone Wall
Lot
- Size: 9.63 Acres
- Features: Wooded, Gentle Sloping, Level
Details
- Foundation area: 3500
- Parcel number: M:67R L:11 U:2C,4287729
- Zoning: RR
Construction
Type & style
- Home type: SingleFamily
- Architectural style: Contemporary
- Property subtype: Single Family Residence
Materials
- Frame
- Foundation: Concrete Perimeter
- Roof: Tile
Condition
- Year built: 2003
Utilities & green energy
- Sewer: Private Sewer
- Water: Private
- Utilities for property: for Electric Range
Community & neighborhood
Community
- Community features: Shopping, Golf, Conservation Area, Highway Access, University
Location
- Region: Westfield
Price history
| Date | Event | Price |
|---|---|---|
| 11/13/2023 | Sold | $1,025,000-6.7%$292/sqft |
Source: MLS PIN #73159938 Report a problem | ||
| 10/5/2023 | Contingent | $1,099,000$313/sqft |
Source: MLS PIN #73159938 Report a problem | ||
| 9/15/2023 | Listed for sale | $1,099,000+2098%$313/sqft |
Source: MLS PIN #73159938 Report a problem | ||
| 9/11/2003 | Sold | $50,000$14/sqft |
Source: Public Record Report a problem | ||
Public tax history
| Year | Property taxes | Tax assessment |
|---|---|---|
| 2025 | $14,471 +23% | $953,300 +29.4% |
| 2024 | $11,764 +0% | $736,600 +6.4% |
| 2023 | $11,760 +3.3% | $692,600 +12.5% |
Find assessor info on the county website
Neighborhood: 01085
Nearby schools
GreatSchools rating
- 5/10Westfield Intermediate SchoolGrades: 5-6Distance: 2.9 mi
- 6/10Westfield Middle SchoolGrades: 7-8Distance: 5.1 mi
- 5/10Westfield High SchoolGrades: 9-12Distance: 2.8 mi
Get pre-qualified for a loan
At Zillow Home Loans, we can pre-qualify you in as little as 5 minutes with no impact to your credit score.An equal housing lender. NMLS #10287.
Sell with ease on Zillow
Get a Zillow Showcase℠ listing at no additional cost and you could sell for —faster.
$1,064,500
2% more+$21,290
With Zillow Showcase(estimated)$1,085,790
