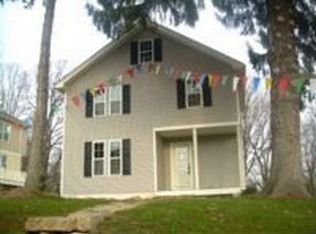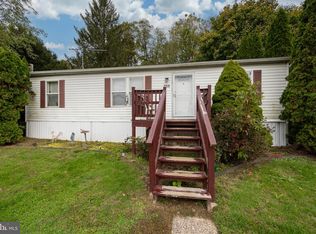Sold for $375,000
$375,000
175 N Limestone Rd, Parkesburg, PA 19365
5beds
2,660sqft
Single Family Residence
Built in 2006
0.44 Acres Lot
$436,200 Zestimate®
$141/sqft
$3,259 Estimated rent
Home value
$436,200
$414,000 - $458,000
$3,259/mo
Zestimate® history
Loading...
Owner options
Explore your selling options
What's special
Welcome to 175 N Limestone Road, a stylish and updated single family home featuring 5 bedrooms and 3 full baths. The open-concept living/dining area shares a cathedral ceiling with the kitchen creating a sprawling, sunlit space. Brimming with character and charm, the kitchen features beautiful granite countertops, a large center island with seating for 4, stainless steel appliances including a six-burner propane fueled stove, sleek subway tile backsplash and gorgeous pendant lighting. Off the dining area find double glass sliders leading to an expansive deck with stunning views overlooking Chester County. Enjoy retreating to the owners suite complete with balcony and en suite bath that has been remodeled with tasteful fixtures and finishes including a dual vanity, tiled stall shower and water closet. The 2 additional bedrooms on this level share a hall bath with tub/shower combo. Head to the lower level to find a den, two additional bedrooms, full bath and laundry area. There is also a rear exit leading to a third deck for your enjoyment on sunny days with stairs leading to the backyard. All your storage needs will be met with a spacious 3 car garage and an unfinished cellar. This stunning home is located minutes from Minch Park and Sadsbury Woods Preserve, but also all of your everyday needs, so schedule your showing today! OFFER DEADLINE has been set for Monday April 17th at 10am.
Zillow last checked: 8 hours ago
Listing updated: June 05, 2023 at 06:58am
Listed by:
Lauren Dickerman 610-363-4383,
Keller Williams Real Estate -Exton,
Co-Listing Agent: Molly Caso 484-883-7246,
Keller Williams Real Estate -Exton
Bought with:
Daniel Flaherty, RS348414
Keller Williams Real Estate-Langhorne
Source: Bright MLS,MLS#: PACT2042904
Facts & features
Interior
Bedrooms & bathrooms
- Bedrooms: 5
- Bathrooms: 3
- Full bathrooms: 3
- Main level bathrooms: 2
- Main level bedrooms: 3
Basement
- Area: 0
Heating
- Forced Air, Oil
Cooling
- Central Air, Electric
Appliances
- Included: Electric Water Heater
- Laundry: Lower Level, Laundry Room
Features
- Primary Bath(s), Kitchen Island, Ceiling Fan(s), Dining Area, Open Floorplan, Recessed Lighting, Bathroom - Stall Shower, Bathroom - Tub Shower, Upgraded Countertops
- Flooring: Wood, Carpet
- Basement: Connecting Stairway
- Has fireplace: No
Interior area
- Total structure area: 2,660
- Total interior livable area: 2,660 sqft
- Finished area above ground: 2,660
- Finished area below ground: 0
Property
Parking
- Total spaces: 3
- Parking features: Garage Faces Side, Inside Entrance, Garage Door Opener, Oversized, Driveway, Attached
- Attached garage spaces: 3
- Has uncovered spaces: Yes
Accessibility
- Accessibility features: None
Features
- Levels: Bi-Level,Two
- Stories: 2
- Patio & porch: Deck
- Pool features: None
Lot
- Size: 0.44 Acres
Details
- Additional structures: Above Grade, Below Grade
- Parcel number: 0803 0177
- Zoning: R2
- Special conditions: Standard
Construction
Type & style
- Home type: SingleFamily
- Architectural style: Colonial
- Property subtype: Single Family Residence
Materials
- Vinyl Siding
- Foundation: Concrete Perimeter
- Roof: Pitched
Condition
- Excellent
- New construction: No
- Year built: 2006
Utilities & green energy
- Sewer: Public Sewer
- Water: Well
Community & neighborhood
Location
- Region: Parkesburg
- Subdivision: Hillside Manor
- Municipality: PARKESBURG BORO
Other
Other facts
- Listing agreement: Exclusive Right To Sell
- Listing terms: Conventional,VA Loan,USDA Loan,Cash,FHA
- Ownership: Fee Simple
Price history
| Date | Event | Price |
|---|---|---|
| 5/30/2023 | Sold | $375,000+7.1%$141/sqft |
Source: | ||
| 5/4/2023 | Pending sale | $350,000$132/sqft |
Source: | ||
| 4/18/2023 | Contingent | $350,000$132/sqft |
Source: | ||
| 4/14/2023 | Listed for sale | $350,000+27.3%$132/sqft |
Source: | ||
| 11/19/2018 | Sold | $275,000$103/sqft |
Source: Public Record Report a problem | ||
Public tax history
| Year | Property taxes | Tax assessment |
|---|---|---|
| 2025 | $8,894 +5.8% | $136,010 |
| 2024 | $8,403 +6.8% | $136,010 +4.3% |
| 2023 | $7,867 +3.5% | $130,400 |
Find assessor info on the county website
Neighborhood: 19365
Nearby schools
GreatSchools rating
- NAOctorara Primary LcGrades: K-2Distance: 2 mi
- 5/10Octorara Area Junior-Senior High SchoolGrades: 7-12Distance: 2.4 mi
- 5/10Octorara Intermediate SchoolGrades: 5-6Distance: 2.2 mi
Schools provided by the listing agent
- High: Octorara Area
- District: Octorara Area
Source: Bright MLS. This data may not be complete. We recommend contacting the local school district to confirm school assignments for this home.
Get a cash offer in 3 minutes
Find out how much your home could sell for in as little as 3 minutes with a no-obligation cash offer.
Estimated market value$436,200
Get a cash offer in 3 minutes
Find out how much your home could sell for in as little as 3 minutes with a no-obligation cash offer.
Estimated market value
$436,200

