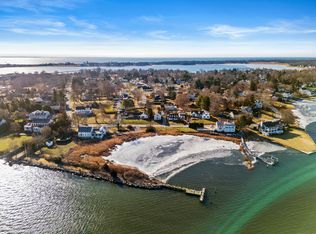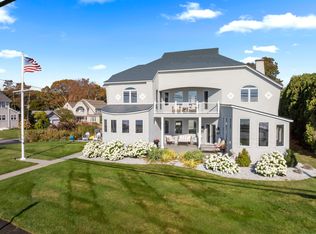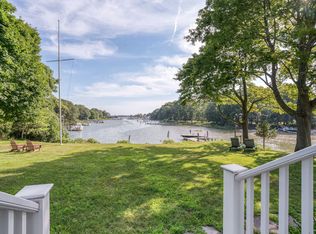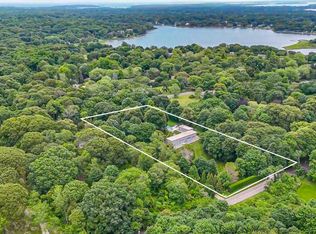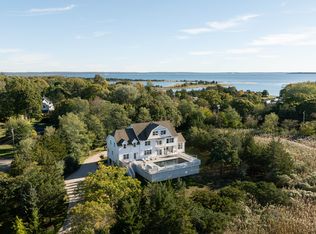Every home tells a story and the often admired c.1704 Black Horse Tavern in historic North Cove is no exception. Located at the waters edge and offering expansive water views, this stunning private residence is rich in both local history and architectural detail. Meticulously curated to perfection, quality of craftsmanship is evident throughout. A warm and welcoming entry leads to elegant well-proportioned rooms, ideal for entertaining. The formal living room and dining room, each with their own fireplace, offers the perfect balance of relaxed & refined. The Chef's kitchen with a casual dining area centered around the fireplace is perfect everyday gatherings and the sunroom, with floor to ceiling windows, allows interior spaces to blend beautifully with the natural surroundings. The first floor primary suite serves as your own private sanctuary. The upper level features a second primary suite & two guest bedrooms...where every detail has been considered. Woven into this magical landscape is a lovely blue stone terrace, an in-ground pool & enchanting pool house, surrounded by colorful hydrangeas and stately trees that adorn the property. Recognized as a significant property by the National Register of Historic Homes, The Black Horse Tavern stands as a testament to the enduring legacy of North Cove. Whether you set sail from your own private dock, unwind by the pool, or simply savor the serenity of the cove, schedule your private showing today & embark on the journey of a life. A separate staircase by the kitchen leads to two charming Offices/Studio Space. All room sizes are approx. New Roof, Heating System/Boiler/Hot Water and New Windows. Structures listed or eligible for listing in the National Register are given special consideration. FEMA's National Flood Insurance Program recognizes the importance of protecting historic structures and provides them with special consideration in flood zone management. These structures are not subject to the usual NFIP requirements
For sale
$3,750,000
175 North Cove Road, Old Saybrook, CT 06475
4beds
3,518sqft
Est.:
Single Family Residence
Built in 1704
1.3 Acres Lot
$-- Zestimate®
$1,066/sqft
$-- HOA
What's special
Second primary suitePrivate dockFirst floor primary suiteBlue stone terraceGuest bedroomsIn-ground poolExpansive water views
- 265 days |
- 3,370 |
- 121 |
Zillow last checked: 8 hours ago
Listing updated: December 30, 2025 at 06:09am
Listed by:
Kyle S. Hinding (860)857-4219,
Coldwell Banker Realty 860-434-8600,
Peg Mitchel 860-391-1701,
Coldwell Banker Realty
Source: Smart MLS,MLS#: 24090901
Tour with a local agent
Facts & features
Interior
Bedrooms & bathrooms
- Bedrooms: 4
- Bathrooms: 5
- Full bathrooms: 4
- 1/2 bathrooms: 1
Rooms
- Room types: Laundry
Primary bedroom
- Features: Full Bath, Walk-In Closet(s), Wide Board Floor
- Level: Main
- Area: 396.72 Square Feet
- Dimensions: 17.1 x 23.2
Primary bedroom
- Features: Full Bath, Wide Board Floor
- Level: Upper
- Area: 329.12 Square Feet
- Dimensions: 17.6 x 18.7
Bedroom
- Features: Wide Board Floor
- Level: Upper
- Area: 145.32 Square Feet
- Dimensions: 12 x 12.11
Bedroom
- Features: Wide Board Floor
- Level: Upper
- Area: 157.2 Square Feet
- Dimensions: 12 x 13.1
Dining room
- Features: Fireplace, Wide Board Floor
- Level: Main
- Area: 274.56 Square Feet
- Dimensions: 14.3 x 19.2
Kitchen
- Features: Remodeled, Fireplace, Pantry, Wide Board Floor
- Level: Main
- Area: 351.39 Square Feet
- Dimensions: 15.9 x 22.1
Living room
- Features: Built-in Features, Fireplace, Wide Board Floor
- Level: Main
- Area: 515 Square Feet
- Dimensions: 20.6 x 25
Office
- Features: Built-in Features, Wide Board Floor
- Level: Upper
- Area: 110.05 Square Feet
- Dimensions: 7.1 x 15.5
Office
- Features: Wide Board Floor
- Level: Upper
- Area: 114.7 Square Feet
- Dimensions: 7.4 x 15.5
Sun room
- Features: Dining Area, Sliders, Hardwood Floor
- Level: Main
- Area: 376.98 Square Feet
- Dimensions: 18.3 x 20.6
Heating
- Forced Air, Oil
Cooling
- Central Air
Appliances
- Included: Cooktop, Oven, Subzero, Dishwasher, Washer, Dryer, Water Heater
- Laundry: Main Level
Features
- Entrance Foyer
- Basement: Partial
- Attic: Walk-up
- Number of fireplaces: 3
Interior area
- Total structure area: 3,518
- Total interior livable area: 3,518 sqft
- Finished area above ground: 3,518
Property
Parking
- Total spaces: 2
- Parking features: Attached
- Attached garage spaces: 2
Features
- Patio & porch: Terrace
- Exterior features: Garden
- Has private pool: Yes
- Pool features: Gunite, In Ground
- Has view: Yes
- View description: Water
- Has water view: Yes
- Water view: Water
- Waterfront features: Waterfront, River Front, Dock or Mooring
Lot
- Size: 1.3 Acres
- Features: Level, Landscaped, Historic District, In Flood Zone
Details
- Additional structures: Cabana, Pool House
- Parcel number: 1026841
- Zoning: AA-2
Construction
Type & style
- Home type: SingleFamily
- Architectural style: Antique
- Property subtype: Single Family Residence
Materials
- Clapboard
- Foundation: Concrete Perimeter, Stone
- Roof: Wood,Shake
Condition
- New construction: No
- Year built: 1704
Utilities & green energy
- Sewer: Septic Tank
- Water: Public
- Utilities for property: Cable Available
Community & HOA
Community
- Features: Golf, Health Club, Library, Medical Facilities, Park
- Security: Security System
- Subdivision: Saybrook Point
HOA
- Has HOA: No
Location
- Region: Old Saybrook
Financial & listing details
- Price per square foot: $1,066/sqft
- Tax assessed value: $2,237,500
- Annual tax amount: $34,681
- Date on market: 5/7/2025
Estimated market value
Not available
Estimated sales range
Not available
$4,844/mo
Price history
Price history
| Date | Event | Price |
|---|---|---|
| 9/7/2025 | Price change | $3,750,000-6.1%$1,066/sqft |
Source: | ||
| 5/7/2025 | Listed for sale | $3,995,000-10.7%$1,136/sqft |
Source: | ||
| 10/4/2024 | Listing removed | $4,475,000$1,272/sqft |
Source: | ||
| 8/29/2024 | Listed for sale | $4,475,000+277.6%$1,272/sqft |
Source: | ||
| 8/31/1995 | Sold | $1,185,000$337/sqft |
Source: Public Record Report a problem | ||
Public tax history
Public tax history
| Year | Property taxes | Tax assessment |
|---|---|---|
| 2025 | $34,681 +2% | $2,237,500 |
| 2024 | $34,010 +2.7% | $2,237,500 +38.2% |
| 2023 | $33,111 +1.8% | $1,619,100 |
Find assessor info on the county website
BuyAbility℠ payment
Est. payment
$21,792/mo
Principal & interest
$14541
Property taxes
$5938
Home insurance
$1313
Climate risks
Neighborhood: Old Saybrook Center
Nearby schools
GreatSchools rating
- 7/10Old Saybrook Middle SchoolGrades: 5-8Distance: 0.9 mi
- 8/10Old Saybrook Senior High SchoolGrades: 9-12Distance: 2.1 mi
- 5/10Kathleen E. Goodwin SchoolGrades: PK-4Distance: 1.4 mi
Schools provided by the listing agent
- Elementary: Kathleen E. Goodwin
- Middle: Old Saybrook
- High: Old Saybrook
Source: Smart MLS. This data may not be complete. We recommend contacting the local school district to confirm school assignments for this home.
- Loading
- Loading
