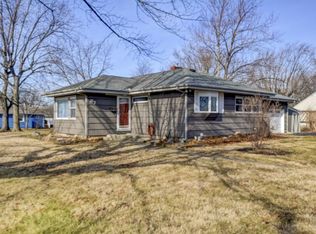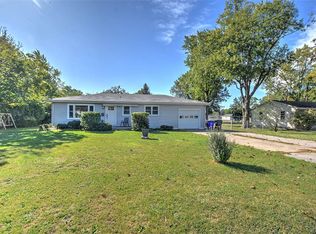Sold for $75,000
$75,000
175 N Airport Rd, Decatur, IL 62521
4beds
1,428sqft
Single Family Residence
Built in 1952
0.58 Acres Lot
$165,800 Zestimate®
$53/sqft
$1,682 Estimated rent
Home value
$165,800
$144,000 - $187,000
$1,682/mo
Zestimate® history
Loading...
Owner options
Explore your selling options
What's special
Turn sweat equity into real equity with this diamond in the rough! This home offers tons of potential with its great location, large yard, and spacious floorplan. Attached 2-car garage that opens into the enclosed breezeway and then into the kitchen makes grocery hauling a "breeze"! Plenty of cabinets and counterspace in the kitchen for meal prep and storage, and enough room for a breakfast nook. 2 bedrooms on the main level including the master bedroom that features newer vinyl flooring, and 2 bedrooms upstairs with another full bathroom. Enjoy the upcoming warm summer nights on the covered patio or under the stars in the big backyard around a bonfire. Come make this house a home again, call your favorite agent for a tour today!
Zillow last checked: 8 hours ago
Listing updated: July 11, 2025 at 03:04pm
Listed by:
Shelby Younker 217-972-7628,
Agency One Insurance & Real Estate
Bought with:
Brandon Barney, 475186968
Keller Williams Revolution
Source: CIBR,MLS#: 6252114 Originating MLS: Central Illinois Board Of REALTORS
Originating MLS: Central Illinois Board Of REALTORS
Facts & features
Interior
Bedrooms & bathrooms
- Bedrooms: 4
- Bathrooms: 2
- Full bathrooms: 2
Primary bedroom
- Description: Flooring: Vinyl
- Level: Main
- Dimensions: 0 x 0
Bedroom
- Description: Flooring: Carpet
- Level: Main
- Dimensions: 0 x 0
Bedroom
- Description: Flooring: Carpet
- Level: Upper
- Dimensions: 0 x 0
Bedroom
- Description: Flooring: Carpet
- Level: Upper
- Dimensions: 0 x 0
Other
- Description: Flooring: Laminate
- Level: Main
- Dimensions: 0 x 0
Other
- Description: Flooring: Tile
- Level: Main
- Dimensions: 0 x 0
Other
- Description: Flooring: Laminate
- Level: Upper
- Dimensions: 0 x 0
Kitchen
- Description: Flooring: Laminate
- Level: Main
- Dimensions: 0 x 0
Living room
- Description: Flooring: Carpet
- Level: Main
- Dimensions: 0 x 0
Heating
- Forced Air
Cooling
- Central Air
Appliances
- Included: Built-In, Dishwasher, Gas Water Heater, Oven, Range Hood
Features
- Main Level Primary
- Basement: Unfinished,Full
- Has fireplace: No
Interior area
- Total structure area: 1,428
- Total interior livable area: 1,428 sqft
- Finished area above ground: 1,428
- Finished area below ground: 0
Property
Parking
- Total spaces: 2
- Parking features: Attached, Garage
- Attached garage spaces: 2
Features
- Levels: One and One Half
- Patio & porch: Front Porch
- Exterior features: Shed
Lot
- Size: 0.58 Acres
- Dimensions: 176 x 144
Details
- Additional structures: Shed(s)
- Parcel number: 091317278012
- Zoning: MUN
- Special conditions: None
Construction
Type & style
- Home type: SingleFamily
- Architectural style: Cape Cod
- Property subtype: Single Family Residence
Materials
- Aluminum Siding
- Foundation: Basement
- Roof: Shingle
Condition
- Year built: 1952
Utilities & green energy
- Sewer: Public Sewer
- Water: Public
Community & neighborhood
Location
- Region: Decatur
- Subdivision: Broad Acres
Other
Other facts
- Road surface type: Asphalt
Price history
| Date | Event | Price |
|---|---|---|
| 7/11/2025 | Sold | $75,000-16.6%$53/sqft |
Source: | ||
| 6/6/2025 | Pending sale | $89,900$63/sqft |
Source: | ||
| 6/4/2025 | Listed for sale | $89,900-10%$63/sqft |
Source: | ||
| 5/28/2025 | Contingent | $99,900$70/sqft |
Source: | ||
| 5/22/2025 | Listed for sale | $99,900$70/sqft |
Source: | ||
Public tax history
| Year | Property taxes | Tax assessment |
|---|---|---|
| 2024 | $3,014 +207.6% | $41,979 +7.6% |
| 2023 | $980 -2.1% | $39,007 +6.4% |
| 2022 | $1,001 -0.5% | $36,677 +5.5% |
Find assessor info on the county website
Neighborhood: 62521
Nearby schools
GreatSchools rating
- 1/10Michael E Baum Elementary SchoolGrades: K-6Distance: 1 mi
- 1/10Stephen Decatur Middle SchoolGrades: 7-8Distance: 4.5 mi
- 2/10Eisenhower High SchoolGrades: 9-12Distance: 3.1 mi
Schools provided by the listing agent
- District: Decatur Dist 61
Source: CIBR. This data may not be complete. We recommend contacting the local school district to confirm school assignments for this home.
Get pre-qualified for a loan
At Zillow Home Loans, we can pre-qualify you in as little as 5 minutes with no impact to your credit score.An equal housing lender. NMLS #10287.

