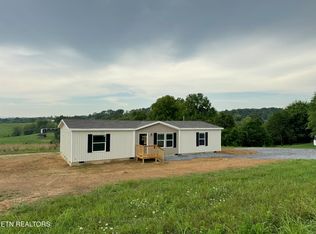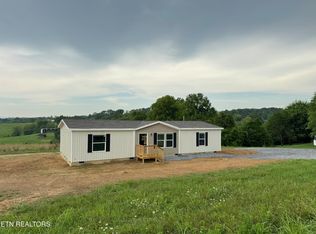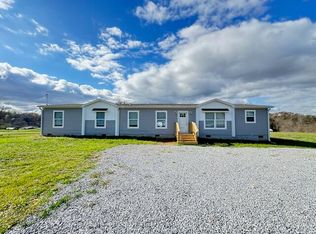Sold for $243,000 on 02/25/25
$243,000
175 Mulberry Rd, Greeneville, TN 37745
2beds
1,568sqft
Manufactured Home, Residential
Built in 2022
0.7 Acres Lot
$252,700 Zestimate®
$155/sqft
$-- Estimated rent
Home value
$252,700
$187,000 - $339,000
Not available
Zestimate® history
Loading...
Owner options
Explore your selling options
What's special
Start your homestead journey today with this beautiful open floor, plan split bedroom design home on level 3/4 acre with fabulous country views. Large open eat in Kitchen with center island, Butler's Pantry, European style range hood, appliances covey Oversized living / dining room combo with accent lighting. Large master bedroom with en-suite bathroom with double vanities, combo tub/shower, walk in closet, 2 additional guest bedroom and guest bathroom. Home is eligible for 100% financing with USDA or VA loan - also possible seller financing available.
Zillow last checked: 8 hours ago
Listing updated: February 26, 2025 at 08:11am
Listed by:
Melanie Sims 865-310-9641,
New Creation Real Estate
Bought with:
Non Member
Non Member - Sales
Source: Lakeway Area AOR,MLS#: 705870
Facts & features
Interior
Bedrooms & bathrooms
- Bedrooms: 2
- Bathrooms: 2
- Full bathrooms: 2
- Main level bathrooms: 2
- Main level bedrooms: 2
Heating
- Electric
Cooling
- Ceiling Fan(s), Central Air, Electric
Appliances
- Included: Dishwasher, Electric Range, Electric Water Heater, Range Hood, Refrigerator
- Laundry: Electric Dryer Hookup, Laundry Room, Main Level, Washer Hookup
Features
- Breakfast Bar, Built-in Features, Ceiling Fan(s), Double Vanity, Kitchen Island, Laminate Counters, Open Floorplan, Pantry, Master Downstairs, Recessed Lighting, Soaking Tub, Walk-In Closet(s)
- Flooring: Carpet, Vinyl
- Windows: Double Pane Windows, Vinyl Frames
- Has basement: No
- Has fireplace: No
Interior area
- Total interior livable area: 1,568 sqft
- Finished area above ground: 1,568
- Finished area below ground: 0
Property
Features
- Levels: One
- Stories: 1
- Patio & porch: Deck
- Exterior features: Rain Gutters
- Pool features: None
- Fencing: None
Lot
- Size: 0.70 Acres
- Dimensions: 152 x 130 x 150 x 150
- Features: Level, Pasture
Details
- Additional structures: None
- Parcel number: 053 021.09
Construction
Type & style
- Home type: MobileManufactured
- Architectural style: Ranch,Traditional
- Property subtype: Manufactured Home, Residential
Materials
- Vinyl Siding
- Foundation: Block, Concrete Perimeter, Permanent, Pillar/Post/Pier
- Roof: Asphalt,Shingle
Condition
- New construction: No
- Year built: 2022
Utilities & green energy
- Electric: 220 Volts in Laundry
- Sewer: Septic Tank
- Water: Public
- Utilities for property: Electricity Connected, Water Connected
Community & neighborhood
Location
- Region: Greeneville
Price history
| Date | Event | Price |
|---|---|---|
| 2/25/2025 | Sold | $243,000-3.9%$155/sqft |
Source: | ||
| 2/2/2025 | Pending sale | $252,900$161/sqft |
Source: | ||
| 2/2/2025 | Contingent | $252,900$161/sqft |
Source: My State MLS #11334408 Report a problem | ||
| 1/7/2025 | Price change | $252,900-3.8%$161/sqft |
Source: | ||
| 11/25/2024 | Price change | $262,900-3.7%$168/sqft |
Source: TVRMLS #9973770 Report a problem | ||
Public tax history
Tax history is unavailable.
Neighborhood: 37745
Nearby schools
GreatSchools rating
- 6/10Baileyton Elementary SchoolGrades: PK-5Distance: 5.1 mi
- 6/10North Greene Middle SchoolGrades: 6-8Distance: 2.7 mi
- 7/10North Greene High SchoolGrades: 9-12Distance: 3.4 mi



