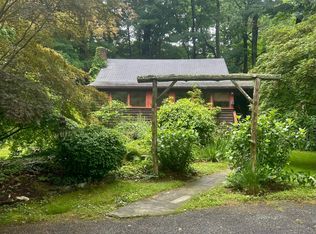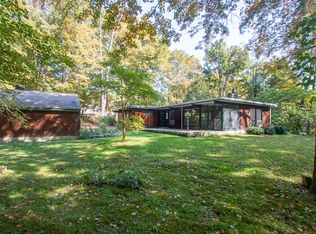Step into the timeless charm of Rock House Woods, an enchanting 1800s farmhouse seamlessly blending historic character with modern conveniences, including GEOTHERMAL heating & cooling! A welcoming front porch invites you into this sun-drenched home, where wide-plank floors, exposed beams, large picture windows and a charming country kitchen creates an atmosphere of warmth, character and sophistication.The spacious family room, adorned with French doors, opens to a lovely flagstone patio-perfect for effortless indoor/outdoor entertaining. The newer primary suite impresses with vaulted ceilings, a grand Palladian window, and a luxurious en-suite bath. Two additional bedrooms and a full hall bathroom complete the second floor. The versatile third-floor space is ideal for a home office, playroom, or 4th bedroom. For equestrian enthusiasts, this picturesque Horse Property features a well-appointed barn with tack room, an additional three-stall stable, and two paddocks, offering the flexibility to convert the property into a traditional lawn or even a potential pool site. Tucked away in a serene country setting, yet just minutes from shopping, dining, top-rated schools, and train access. This private countryside oasis with new geothermal system and new well pump blends old world charm with today's conveniences. The possibilities here are endless! The portable kitchen island belongs to the tenant, not included in sale.
This property is off market, which means it's not currently listed for sale or rent on Zillow. This may be different from what's available on other websites or public sources.

