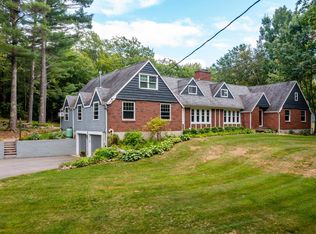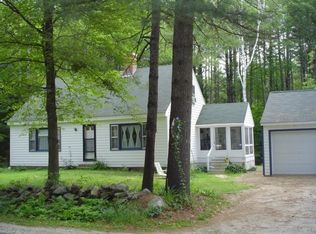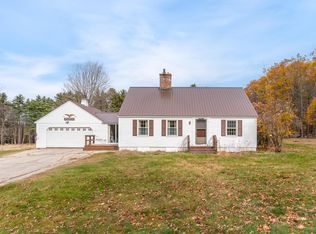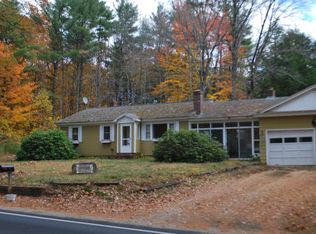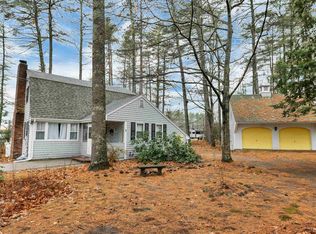Ample room for the whole family! The main house has 3 bedrooms and 2 baths with a large living room and good sized Kitchen & Dining area. The home boasts a separate apartment/guest quarters over the 2-car garage which has 1 bedroom, kitchen, living room, full bath, deck, separate utilities, and a brand new top-of-the-line Mitsubishi hyper heat pump. Additional features are solar panels (previous owner said he never had an electric bill once they were installed), whole house water filtration system, new well pump, new hot water heaters, and 2 oil tanks so you can fill up when the prices are low. Multiple sources of heat including K1 Monitor heating, Gas Fireplace insert, Wood Stove, and Electric Baseboards in the Main house, with the apartment being served by heat pump. The home is very well insulated so it stays cooler in the summer and warmer in the winter. There are 3.5 acres in a great location close to Moultonborough and Wolfeboro as well as Rte 16 & 28, and Tuftonboro Central School is close by. Only 35 miles away from the #1 ski town (North Conway) in the country! This is a perfect opportunity to live with extended family or live in the main home while renting out the apartment for rental income!
Active under contract
Listed by:
Jeremiah Gordon,
KW Coastal and Lakes & Mountains Realty 603-610-8500,
Victoria Corbin,
KW Coastal and Lakes & Mountains Realty
$489,900
175 Mountain Road, Tuftonboro, NH 03816
4beds
2,270sqft
Est.:
Single Family Residence
Built in 1970
3.5 Acres Lot
$469,300 Zestimate®
$216/sqft
$-- HOA
What's special
Solar panels
- 237 days |
- 691 |
- 36 |
Zillow last checked: 8 hours ago
Listing updated: December 10, 2025 at 07:59am
Listed by:
Jeremiah Gordon,
KW Coastal and Lakes & Mountains Realty 603-610-8500,
Victoria Corbin,
KW Coastal and Lakes & Mountains Realty
Source: PrimeMLS,MLS#: 5039386
Facts & features
Interior
Bedrooms & bathrooms
- Bedrooms: 4
- Bathrooms: 3
- Full bathrooms: 2
- 1/2 bathrooms: 1
Heating
- Kerosene, Baseboard, Electric, Gas Heater, Wood Stove
Cooling
- Other
Appliances
- Laundry: Laundry Hook-ups
Features
- Ceiling Fan(s), Dining Area, In-Law/Accessory Dwelling
- Basement: Daylight,Full,Unfinished,Walk-Out Access
- Has fireplace: Yes
- Fireplace features: Wood Burning
Interior area
- Total structure area: 2,990
- Total interior livable area: 2,270 sqft
- Finished area above ground: 2,270
- Finished area below ground: 0
Property
Parking
- Total spaces: 2
- Parking features: Concrete
- Garage spaces: 2
Features
- Levels: Two
- Stories: 2
- Patio & porch: Screened Porch
- Exterior features: Deck
- Frontage length: Road frontage: 325
Lot
- Size: 3.5 Acres
- Features: Landscaped, Level, Wooded
Details
- Parcel number: TUFTM00046B000002L000008
- Zoning description: LDR-LO
Construction
Type & style
- Home type: SingleFamily
- Architectural style: Gambrel
- Property subtype: Single Family Residence
Materials
- Wood Frame
- Foundation: Concrete
- Roof: Asphalt Shingle
Condition
- New construction: No
- Year built: 1970
Utilities & green energy
- Electric: 100 Amp Service, 200+ Amp Service, Circuit Breakers
- Sewer: Concrete, Leach Field, Private Sewer, Septic Tank
- Utilities for property: Cable
Community & HOA
Location
- Region: Tuftonboro
Financial & listing details
- Price per square foot: $216/sqft
- Tax assessed value: $393,000
- Annual tax amount: $3,417
- Date on market: 5/5/2025
Estimated market value
$469,300
$446,000 - $493,000
$3,255/mo
Price history
Price history
| Date | Event | Price |
|---|---|---|
| 9/19/2025 | Price change | $489,900-2%$216/sqft |
Source: | ||
| 9/12/2025 | Price change | $499,900-2%$220/sqft |
Source: | ||
| 9/5/2025 | Price change | $509,900-1.9%$225/sqft |
Source: | ||
| 8/21/2025 | Price change | $519,900-3.7%$229/sqft |
Source: | ||
| 8/13/2025 | Price change | $539,900-1.8%$238/sqft |
Source: | ||
Public tax history
Public tax history
| Year | Property taxes | Tax assessment |
|---|---|---|
| 2024 | $2,995 -8.2% | $393,000 -12.4% |
| 2023 | $3,263 +12.9% | $448,800 |
| 2022 | $2,890 +0.5% | $448,800 +49.2% |
Find assessor info on the county website
BuyAbility℠ payment
Est. payment
$2,504/mo
Principal & interest
$1900
Property taxes
$433
Home insurance
$171
Climate risks
Neighborhood: 03816
Nearby schools
GreatSchools rating
- 6/10Tuftonboro Central SchoolGrades: K-6Distance: 2.7 mi
- 6/10Kingswood Regional Middle SchoolGrades: 7-8Distance: 8.8 mi
- 7/10Kingswood Regional High SchoolGrades: 9-12Distance: 8.8 mi
Schools provided by the listing agent
- Elementary: Tuftonboro Central School
- Middle: Kingswood Regional Middle
- High: Kingswood Regional High School
- District: Governor Wentworth Regional
Source: PrimeMLS. This data may not be complete. We recommend contacting the local school district to confirm school assignments for this home.
- Loading
