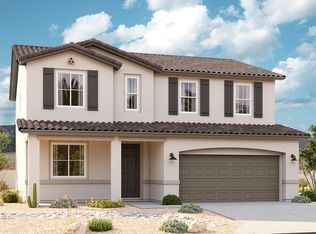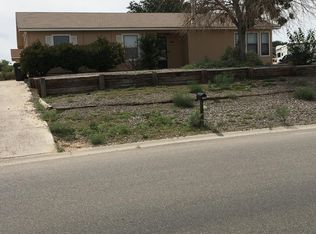Sold
Price Unknown
175 Montego Ct SE, Rio Rancho, NM 87124
3beds
1,933sqft
Single Family Residence
Built in 1979
0.73 Acres Lot
$401,000 Zestimate®
$--/sqft
$2,263 Estimated rent
Home value
$401,000
$381,000 - $425,000
$2,263/mo
Zestimate® history
Loading...
Owner options
Explore your selling options
What's special
Custom built spacious home on 0.73+/- acre. Backyard access. Rich durable hardwood & brick floors in living areas. New carpet (8/23). Active and passive solar electric, water, trombe wall & radiant heat-all paid for, saving greatly on utility bills.10+ fruit trees. Irrigated drip system to all trees. Custom cabinets in kitchen, entryway, & bathrooms & a custom china cabinet. Views of mountains & sunsets. Wood burning stove. Quiet cul-de-sac lot. 7 closets for organization. Original owners.
Zillow last checked: 8 hours ago
Listing updated: October 27, 2023 at 12:09pm
Listed by:
Stephen Hardy 505-629-0010,
Hardy & Company
Bought with:
David M Cappel, 50148
Realty One of New Mexico
R1 Premier Properties
Realty One of New Mexico
Source: SWMLS,MLS#: 1041688
Facts & features
Interior
Bedrooms & bathrooms
- Bedrooms: 3
- Bathrooms: 3
- Full bathrooms: 1
- 3/4 bathrooms: 1
- 1/2 bathrooms: 1
Primary bedroom
- Level: Main
- Area: 216
- Dimensions: 18 x 12
Bedroom 2
- Level: Upper
- Area: 143
- Dimensions: 13 x 11
Bedroom 3
- Level: Upper
- Area: 117
- Dimensions: 13 x 9
Family room
- Level: Main
- Area: 304
- Dimensions: 19 x 16
Kitchen
- Level: Main
- Area: 80
- Dimensions: 10 x 8
Living room
- Level: Main
- Area: 338
- Dimensions: 26 x 13
Heating
- Passive Solar, Wood Stove, Combination
Cooling
- Evaporative Cooling
Appliances
- Included: Dishwasher, Free-Standing Electric Range, Disposal, Microwave, Refrigerator, Range Hood, Self Cleaning Oven
- Laundry: Electric Dryer Hookup, Washer Hookup
Features
- Attic, Beamed Ceilings, Bookcases, Ceiling Fan(s), Cathedral Ceiling(s), High Ceilings, Living/Dining Room, Multiple Living Areas, Main Level Primary, Multiple Primary Suites, Pantry, Shower Only, Separate Shower, Utility Room, Walk-In Closet(s)
- Flooring: Brick, Carpet, Wood
- Windows: Double Pane Windows, Insulated Windows, Metal
- Has basement: No
- Number of fireplaces: 1
- Fireplace features: Wood Burning Stove
Interior area
- Total structure area: 1,933
- Total interior livable area: 1,933 sqft
Property
Parking
- Total spaces: 2
- Parking features: Garage
- Garage spaces: 2
Accessibility
- Accessibility features: None
Features
- Levels: Two
- Stories: 2
- Patio & porch: Open, Patio
- Exterior features: Private Entrance, Sprinkler/Irrigation
- Has view: Yes
Lot
- Size: 0.73 Acres
- Features: Garden, Lawn, Sprinklers Automatic, Views
Details
- Parcel number: 1010069334329
- Zoning description: R-1
Construction
Type & style
- Home type: SingleFamily
- Architectural style: Custom
- Property subtype: Single Family Residence
Materials
- Adobe, Frame, Other
- Roof: Pitched,Shingle
Condition
- Resale
- New construction: No
- Year built: 1979
Details
- Builder name: Macamar Consulting Services
Utilities & green energy
- Sewer: Septic Tank
- Water: Public
- Utilities for property: Electricity Connected
Green energy
- Energy generation: Solar
- Water conservation: Water-Smart Landscaping
Community & neighborhood
Security
- Security features: Smoke Detector(s)
Location
- Region: Rio Rancho
- Subdivision: SIESTA HILLS II REPLAT #1
Other
Other facts
- Listing terms: Cash,Conventional,FHA,Owner May Carry,VA Loan
- Road surface type: Paved
Price history
| Date | Event | Price |
|---|---|---|
| 10/26/2023 | Sold | -- |
Source: | ||
| 9/21/2023 | Pending sale | $365,000$189/sqft |
Source: | ||
| 9/18/2023 | Price change | $365,000-8.5%$189/sqft |
Source: | ||
| 9/5/2023 | Listed for sale | $399,000$206/sqft |
Source: Owner Report a problem | ||
Public tax history
| Year | Property taxes | Tax assessment |
|---|---|---|
| 2025 | $3,838 -10.1% | $109,998 -7.2% |
| 2024 | $4,270 +428.5% | $118,483 +386.8% |
| 2023 | $808 +2.2% | $24,339 +3% |
Find assessor info on the county website
Neighborhood: 87124
Nearby schools
GreatSchools rating
- 5/10Puesta Del Sol Elementary SchoolGrades: K-5Distance: 1.4 mi
- 7/10Eagle Ridge Middle SchoolGrades: 6-8Distance: 2.3 mi
- 7/10Rio Rancho High SchoolGrades: 9-12Distance: 2.7 mi
Schools provided by the listing agent
- Elementary: Puesta Del Sol
- Middle: Eagle Ridge
- High: Rio Rancho
Source: SWMLS. This data may not be complete. We recommend contacting the local school district to confirm school assignments for this home.
Get a cash offer in 3 minutes
Find out how much your home could sell for in as little as 3 minutes with a no-obligation cash offer.
Estimated market value$401,000
Get a cash offer in 3 minutes
Find out how much your home could sell for in as little as 3 minutes with a no-obligation cash offer.
Estimated market value
$401,000

