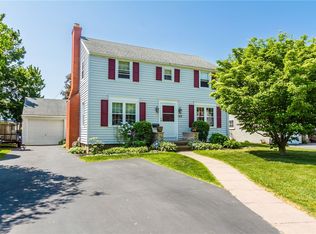Closed
$232,507
175 Montclair Dr, Rochester, NY 14617
3beds
1,344sqft
Single Family Residence
Built in 1946
7,840.8 Square Feet Lot
$268,800 Zestimate®
$173/sqft
$2,431 Estimated rent
Home value
$268,800
$255,000 - $285,000
$2,431/mo
Zestimate® history
Loading...
Owner options
Explore your selling options
What's special
Don't walk, RUN to this 3 bedroom home in West Irondequoit! Updates include... HW heater '18, AC '22, New kitchen appliances '21, Gas fireplace '12, New garage door and opener '23, Glass block windows, Finished basement, New gutters, freshly sealed driveway, etc. All this with maintenance free vinyl siding and windows.
Conveniently, one street away from schools, and just a short drive to shopping, parks, etc.
Great fully fenced back yard with deck for entertaining!
Zillow last checked: 8 hours ago
Listing updated: August 07, 2023 at 12:24pm
Listed by:
Craig J. Stull 585-503-7287,
Renowned Realty,LLC.
Bought with:
Daniel A. Covert, 30CO1133928
Hunt Real Estate ERA/Columbus
Source: NYSAMLSs,MLS#: R1474823 Originating MLS: Rochester
Originating MLS: Rochester
Facts & features
Interior
Bedrooms & bathrooms
- Bedrooms: 3
- Bathrooms: 2
- Full bathrooms: 1
- 1/2 bathrooms: 1
- Main level bathrooms: 1
Heating
- Gas, Forced Air
Cooling
- Central Air
Appliances
- Included: Appliances Negotiable, Gas Water Heater
- Laundry: In Basement
Features
- Ceiling Fan(s), Den, Separate/Formal Dining Room, Entrance Foyer, Separate/Formal Living Room, Bar, Programmable Thermostat
- Flooring: Carpet, Ceramic Tile, Hardwood, Laminate, Tile, Varies, Vinyl
- Basement: Finished,Sump Pump
- Has fireplace: No
Interior area
- Total structure area: 1,344
- Total interior livable area: 1,344 sqft
Property
Parking
- Total spaces: 1
- Parking features: Attached, Garage, Garage Door Opener
- Attached garage spaces: 1
Features
- Levels: Two
- Stories: 2
- Patio & porch: Deck, Patio
- Exterior features: Blacktop Driveway, Barbecue, Deck, Fully Fenced, Patio
- Fencing: Full
Lot
- Size: 7,840 sqft
- Dimensions: 50 x 160
- Features: Residential Lot
Details
- Additional structures: Shed(s), Storage
- Parcel number: 2634000760700003024000
- Special conditions: Standard
Construction
Type & style
- Home type: SingleFamily
- Architectural style: Two Story
- Property subtype: Single Family Residence
Materials
- Vinyl Siding, Copper Plumbing, PEX Plumbing
- Foundation: Block
- Roof: Asphalt
Condition
- Resale
- Year built: 1946
Utilities & green energy
- Sewer: Connected
- Water: Connected, Public
- Utilities for property: High Speed Internet Available, Sewer Connected, Water Connected
Green energy
- Energy efficient items: Windows
Community & neighborhood
Location
- Region: Rochester
- Subdivision: Rudman Estates 01
Other
Other facts
- Listing terms: Cash,Conventional,FHA,VA Loan
Price history
| Date | Event | Price |
|---|---|---|
| 8/7/2023 | Sold | $232,507+19.3%$173/sqft |
Source: | ||
| 6/16/2023 | Pending sale | $194,900$145/sqft |
Source: | ||
| 6/9/2023 | Contingent | $194,900$145/sqft |
Source: | ||
| 6/6/2023 | Price change | $194,900-2.5%$145/sqft |
Source: | ||
| 6/1/2023 | Listed for sale | $199,900+63.9%$149/sqft |
Source: | ||
Public tax history
| Year | Property taxes | Tax assessment |
|---|---|---|
| 2024 | -- | $213,000 +7% |
| 2023 | -- | $199,000 +59.2% |
| 2022 | -- | $125,000 |
Find assessor info on the county website
Neighborhood: 14617
Nearby schools
GreatSchools rating
- 9/10Listwood SchoolGrades: K-3Distance: 0.2 mi
- 6/10Dake Junior High SchoolGrades: 7-8Distance: 0.2 mi
- 8/10Irondequoit High SchoolGrades: 9-12Distance: 0.3 mi
Schools provided by the listing agent
- District: West Irondequoit
Source: NYSAMLSs. This data may not be complete. We recommend contacting the local school district to confirm school assignments for this home.
