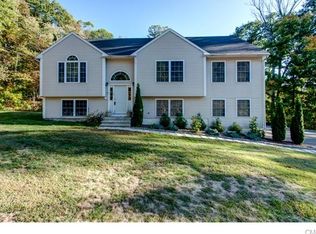Charming Cottage with Impressive Architectural details throughout! Fabulous custom stonework and a designer landscape starts at your mailbox! The kitchen offers exposed brick, a garden window and a custom ceiling. The living Room and Dining Area are open concept, and share the solid wood beamed ceiling and a cozy fireplace. A large slider takes you from the dining area to the wrap around deck, while the living room takes you to an incredible stone patio and built-in fire pit. A great place to entertain and enjoy nature's beauty. A beautiful tray ceiling will command your attention as you enter the large master suite. The master balcony overlooks a serene and private level yard, lined with lush evergreens. The luxurious master bath offers a stunning dome ceiling, double vanities, jetted tub and a large walk-in shower. The second floor offers another large bedroom suite with cathedral ceilings. Newer ductless central air, On demand water heater, landscape lighting, audio system and much more! This is the one!!
This property is off market, which means it's not currently listed for sale or rent on Zillow. This may be different from what's available on other websites or public sources.

