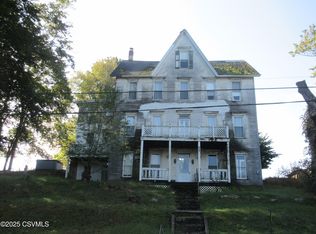Sold for $205,000
$205,000
175 Millgrove Rd, Catawissa, PA 17820
4beds
3,720sqft
Single Family Residence
Built in 1900
0.86 Acres Lot
$206,200 Zestimate®
$55/sqft
$2,124 Estimated rent
Home value
$206,200
Estimated sales range
Not available
$2,124/mo
Zestimate® history
Loading...
Owner options
Explore your selling options
What's special
Located in the Southern Columbia School District, this 4-bedroom, 1.5-bath home offers much more than just comfortable living space—it provides room to create, store, and grow. The former storefront attached to the property is perfect for hobbies, a workshop, or even a creative Etsy-style shop where you can design and sell your custom creations right from home. With the ability to live in one side and use the other for storage or projects, this property combines practicality with endless potential. A detached 2-bay garage adds even more space for parking, storage, or tinkering. Truly a unique opportunity to enjoy both home and workspace under one roof.
Zillow last checked: 8 hours ago
Listing updated: November 26, 2025 at 03:47am
Listed by:
DUSTIN C SNYDER 570-441-9357,
THE LAND AND RESIDENTIAL CONNECTION
Bought with:
NON-MEMBER
NON-MEMBER
Source: CSVBOR,MLS#: 20-101269
Facts & features
Interior
Bedrooms & bathrooms
- Bedrooms: 4
- Bathrooms: 2
- Full bathrooms: 1
- 1/2 bathrooms: 1
Bedroom 1
- Level: First
Bedroom 2
- Level: First
Dining room
- Level: First
Living room
- Level: First
Heating
- Oil
Cooling
- None
Appliances
- Included: Refrigerator
Features
- Basement: Concrete
Interior area
- Total structure area: 3,720
- Total interior livable area: 3,720 sqft
- Finished area above ground: 3,720
- Finished area below ground: 0
Property
Parking
- Total spaces: 2
- Parking features: 2 Car
- Has garage: Yes
Features
- Levels: Two
- Stories: 2
Lot
- Size: 0.86 Acres
- Dimensions: .86
- Topography: No
Details
- Parcel number: 300400300
- Zoning: RA
Construction
Type & style
- Home type: SingleFamily
- Property subtype: Single Family Residence
Materials
- Vinyl
- Foundation: None
- Roof: Metal
Condition
- Year built: 1900
Utilities & green energy
- Electric: 100 Amp Service
- Sewer: On Site
- Water: Well
Community & neighborhood
Community
- Community features: Stream
Location
- Region: Catawissa
- Subdivision: 0-None
Price history
| Date | Event | Price |
|---|---|---|
| 11/20/2025 | Sold | $205,000-14.2%$55/sqft |
Source: CSVBOR #20-101269 Report a problem | ||
| 10/11/2025 | Pending sale | $239,000$64/sqft |
Source: CSVBOR #20-101269 Report a problem | ||
| 8/27/2025 | Listed for sale | $239,000+198.8%$64/sqft |
Source: CSVBOR #20-101269 Report a problem | ||
| 8/22/2024 | Sold | $80,000-30.4%$22/sqft |
Source: CSVBOR #20-96087 Report a problem | ||
| 7/7/2024 | Pending sale | $115,000$31/sqft |
Source: CSVBOR #20-96087 Report a problem | ||
Public tax history
| Year | Property taxes | Tax assessment |
|---|---|---|
| 2025 | $1,829 +2% | $23,849 |
| 2024 | $1,793 +7.2% | $23,849 |
| 2023 | $1,672 -0.3% | $23,849 |
Find assessor info on the county website
Neighborhood: 17820
Nearby schools
GreatSchools rating
- 5/10Hartman El CenterGrades: K-4Distance: 7.6 mi
- 7/10Southern Columbia Middle SchoolGrades: 5-8Distance: 7.7 mi
- 5/10Southern Columbia High SchoolGrades: 9-12Distance: 7.7 mi
Schools provided by the listing agent
- District: Southern Columbia
Source: CSVBOR. This data may not be complete. We recommend contacting the local school district to confirm school assignments for this home.
Get pre-qualified for a loan
At Zillow Home Loans, we can pre-qualify you in as little as 5 minutes with no impact to your credit score.An equal housing lender. NMLS #10287.
