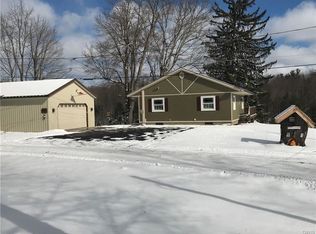Closed
$249,400
175 Millard Bassett Rd, Fulton, NY 13069
3beds
2,736sqft
Single Family Residence
Built in 1940
0.32 Acres Lot
$268,000 Zestimate®
$91/sqft
$2,167 Estimated rent
Home value
$268,000
$247,000 - $287,000
$2,167/mo
Zestimate® history
Loading...
Owner options
Explore your selling options
What's special
OSWEGO RIVER ...LOOK NO FURTHER IF YOUR LOOKING FOR A WATERFRONT LIFESTYLE. WAKE UP TO PICTURESQUE SUNRISES & UNWIND TO SPECTACULAR SUNSETS, ALL FROM YOUR OWN HOME. TAKE ADVANTAGE OF ENDLESS RECREATIONAL OPPORTUNITIES THE RIVER OFFERS. LARG FRT ENTRY ADDS FOR ADDITIONAL OPTIONAL SPACE. COZY LIVING ROOM AND A SPACIOUS DINING AREA W/6 CELLULAR BLACKOUT BLINDS & BAMBOO FLR. 1ST FLR BEDRM. BATH AND LAUND. . 2ND FLR OFFERS SPACE FOR 2 ADDITIONAL BEDRMS. OFF THE DINING RM SLIDERS STEP INTO THE 3 SEASON SUNROOM, A GREAT PLACE TO ENTERTAIN OVERLOOKING THE RIVER.THERE IS A 19.5 X 18 AREA OFF BACK OF THE GAR. WHICH COULD BE CONVERTED INTO LIVING SPACE ,COMPLETE W/SLIDERS, POWER & WATER/SEWER ACCESS. ALREADY INSTALLED AT RIVERBANK ARE CONCRETE SLABS TO PROTECT AGAINST EROSION. ENJOY THE 8 X 26 DOCK INSTALLED BY DOM’S DOCKS. RECENT IMPROVEMENTS BY WOODFD BROS TO IMPROVE FOUNDATION & SEAL STRUCTURE. 2 CAR GARAGE W/SERVICE PIT. HOME IS LOCATED BETWEEN LOCK 1 & 2 IN THE TOWN /GRANBY. THIS STRETCH GIVE APPROX 9+ MILES TO TRAVEL AND ENJOY BETWEEN LOCKS. -PUBLIC WATER - & 15 MIN. TO THE RT 31 SHOPPING .
Zillow last checked: 8 hours ago
Listing updated: September 05, 2023 at 05:56pm
Listed by:
Sandra L. Farrands 315-622-2111,
Howard Hanna Real Estate
Bought with:
Nicole Jay, 10401369092
Keller Williams Syracuse
Source: NYSAMLSs,MLS#: S1472601 Originating MLS: Syracuse
Originating MLS: Syracuse
Facts & features
Interior
Bedrooms & bathrooms
- Bedrooms: 3
- Bathrooms: 1
- Full bathrooms: 1
- Main level bathrooms: 1
- Main level bedrooms: 1
Heating
- Propane, Forced Air
Appliances
- Included: Dryer, Electric Water Heater, Free-Standing Range, Oven, Refrigerator, Washer
- Laundry: Main Level
Features
- Ceiling Fan(s), Separate/Formal Dining Room, Eat-in Kitchen, Separate/Formal Living Room, Country Kitchen, Other, See Remarks, Sliding Glass Door(s), Bedroom on Main Level, Workshop
- Flooring: Carpet, Hardwood, Varies, Vinyl
- Doors: Sliding Doors
- Basement: None
- Has fireplace: No
Interior area
- Total structure area: 2,736
- Total interior livable area: 2,736 sqft
Property
Parking
- Total spaces: 2
- Parking features: Attached, Garage, Workshop in Garage, Driveway, Garage Door Opener
- Attached garage spaces: 2
Features
- Patio & porch: Enclosed, Open, Porch
- Exterior features: Blacktop Driveway, Dock, See Remarks
- Waterfront features: Other, River Access, See Remarks, Stream
- Body of water: Oswego River
- Frontage length: 81
Lot
- Size: 0.32 Acres
- Dimensions: 82 x 170
- Features: Other, See Remarks
Details
- Parcel number: 35280028800400010140000000
- Special conditions: Standard
Construction
Type & style
- Home type: SingleFamily
- Architectural style: Other,See Remarks
- Property subtype: Single Family Residence
Materials
- Vinyl Siding
- Foundation: Other, See Remarks
- Roof: Asphalt,Metal
Condition
- Resale
- Year built: 1940
Utilities & green energy
- Electric: Circuit Breakers
- Sewer: Septic Tank
- Water: Connected, Public
- Utilities for property: Water Connected
Community & neighborhood
Location
- Region: Fulton
- Subdivision: Whipple Tr
Other
Other facts
- Listing terms: Cash,Conventional,FHA,VA Loan
Price history
| Date | Event | Price |
|---|---|---|
| 9/5/2023 | Sold | $249,400$91/sqft |
Source: | ||
| 8/1/2023 | Pending sale | $249,400$91/sqft |
Source: | ||
| 7/3/2023 | Contingent | $249,400$91/sqft |
Source: | ||
| 6/30/2023 | Price change | $249,400-10.9%$91/sqft |
Source: | ||
| 6/11/2023 | Listed for sale | $279,777+149.8%$102/sqft |
Source: | ||
Public tax history
| Year | Property taxes | Tax assessment |
|---|---|---|
| 2024 | -- | $155,000 |
| 2023 | -- | $155,000 |
| 2022 | -- | $155,000 |
Find assessor info on the county website
Neighborhood: 13069
Nearby schools
GreatSchools rating
- 4/10Emerson J Dillon Middle SchoolGrades: 5-8Distance: 3.1 mi
- 5/10John C Birdlebough High SchoolGrades: 9-12Distance: 2.9 mi
- 4/10Michael A Maroun Elementary SchoolGrades: PK-4Distance: 3.4 mi
Schools provided by the listing agent
- District: Phoenix
Source: NYSAMLSs. This data may not be complete. We recommend contacting the local school district to confirm school assignments for this home.
