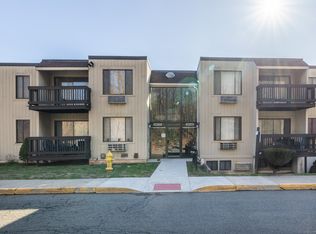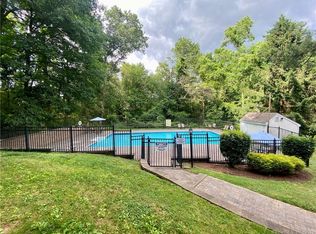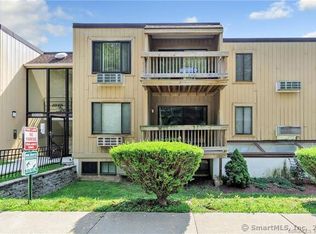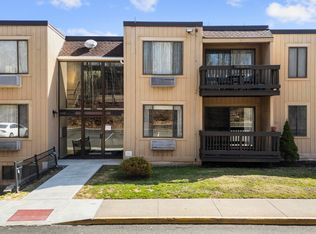Sold for $187,000
$187,000
175 Mill Pond Road #455, Hamden, CT 06514
2beds
935sqft
Condominium
Built in 1985
-- sqft lot
$190,000 Zestimate®
$200/sqft
$2,001 Estimated rent
Home value
$190,000
$169,000 - $213,000
$2,001/mo
Zestimate® history
Loading...
Owner options
Explore your selling options
What's special
** Best and Final offers due by 8/12 at 6PM ** Move-in ready and extensively updated, this beautifully remodeled condo offers a fresh start in a highly sought-after location in Mill Pond Village - a beautiful corner unit overlooking the pool and the tranquil woods. Featuring two designated parking spots, including a rare covered space in the rear of the building, this unit stands out in both convenience and value. Inside, nearly every surface has been upgraded. The kitchen was fully remodeled in July 2025 with custom cabinetry, Quartz countertops, new flooring, and brand-new stainless steel appliances (2024). The living room features a new energy-efficient picture window and a brand-new AC/heating unit (July 2025). Recessed lighting in the living room and added ceiling lights in both bedrooms and the hallway bring bright, modern comfort throughout. Both bathrooms were also completely redone with new tile, vanities, toilets, and fixtures. Other updates include new doors and hardware, fresh paint throughout, and new floors installed across the entire unit. New window and sliding door treatments were also added for a clean, finished look. The unit is also equipped with a washer and dryer hookup for added convenience. Don't miss the chance to own an upgraded condo in a prime location, ready for you to move in and make it home!
Zillow last checked: 8 hours ago
Listing updated: September 24, 2025 at 04:42pm
Listed by:
Susan Cassidy 203-257-1675,
Coldwell Banker Realty 203-389-0015
Bought with:
Marybeth Keating, REB.0789920
Keating Real Estate, LLC
Source: Smart MLS,MLS#: 24117826
Facts & features
Interior
Bedrooms & bathrooms
- Bedrooms: 2
- Bathrooms: 2
- Full bathrooms: 1
- 1/2 bathrooms: 1
Primary bedroom
- Features: Balcony/Deck, Sliders
- Level: Main
Bedroom
- Level: Main
Bathroom
- Features: Tub w/Shower, Tile Floor
- Level: Main
Bathroom
- Features: Tile Floor
- Level: Main
Dining room
- Features: Sliders
- Level: Main
Kitchen
- Features: Quartz Counters
- Level: Main
Living room
- Level: Main
Heating
- Heat Pump, Electric
Cooling
- Central Air
Appliances
- Included: Oven/Range, Microwave, Refrigerator, Dishwasher
- Laundry: Main Level
Features
- Basement: None
- Attic: None
- Has fireplace: No
- Common walls with other units/homes: End Unit
Interior area
- Total structure area: 935
- Total interior livable area: 935 sqft
- Finished area above ground: 935
Property
Parking
- Total spaces: 2
- Parking features: Attached, Assigned
- Attached garage spaces: 1
Features
- Stories: 1
- Has private pool: Yes
- Pool features: In Ground
Lot
- Features: Wooded
Details
- Parcel number: 1141400
- Zoning: R5
Construction
Type & style
- Home type: Condo
- Architectural style: Ranch
- Property subtype: Condominium
- Attached to another structure: Yes
Materials
- Wood Siding
Condition
- New construction: No
- Year built: 1985
Utilities & green energy
- Sewer: Public Sewer
- Water: Public
Community & neighborhood
Location
- Region: Hamden
HOA & financial
HOA
- Has HOA: Yes
- HOA fee: $495 monthly
- Amenities included: Management
- Services included: Maintenance Grounds, Trash, Snow Removal, Pool Service, Insurance
Price history
| Date | Event | Price |
|---|---|---|
| 9/24/2025 | Sold | $187,000+6.9%$200/sqft |
Source: | ||
| 8/13/2025 | Pending sale | $175,000$187/sqft |
Source: | ||
| 8/11/2025 | Listed for sale | $175,000+157.4%$187/sqft |
Source: | ||
| 11/8/2022 | Sold | $68,000+5130.8%$73/sqft |
Source: Public Record Report a problem | ||
| 1/4/2019 | Listing removed | $1,200$1/sqft |
Source: Coldwell Banker Residential Brokerage - Woodbridge Office #170134410 Report a problem | ||
Public tax history
| Year | Property taxes | Tax assessment |
|---|---|---|
| 2025 | $5,451 +82.8% | $105,070 +96% |
| 2024 | $2,982 -1.4% | $53,620 |
| 2023 | $3,023 +1.6% | $53,620 |
Find assessor info on the county website
Neighborhood: 06514
Nearby schools
GreatSchools rating
- 4/10Bear Path SchoolGrades: K-6Distance: 0.6 mi
- 4/10Hamden Middle SchoolGrades: 7-8Distance: 0.5 mi
- 4/10Hamden High SchoolGrades: 9-12Distance: 1.3 mi

Get pre-qualified for a loan
At Zillow Home Loans, we can pre-qualify you in as little as 5 minutes with no impact to your credit score.An equal housing lender. NMLS #10287.



