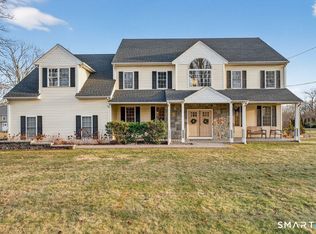Sold for $570,000
$570,000
175 Mill Plain Road, Branford, CT 06405
4beds
2,848sqft
Single Family Residence
Built in 1955
1.04 Acres Lot
$619,600 Zestimate®
$200/sqft
$4,612 Estimated rent
Home value
$619,600
Estimated sales range
Not available
$4,612/mo
Zestimate® history
Loading...
Owner options
Explore your selling options
What's special
An updated and well cared for 4 bed / 2.5 bath Branford Colonial could be yours to call home! This beautiful home is set far back on over an acre of land allowing for ample privacy and low noise. Pull down the driveway and park in your spacious 3-car garage - away from all of the elements the northeast has to offer us. From the garage you will walk into the side door patio area which opens up to an eat-in kitchen with stainless steel appliances and a cozy stone fireplace. From the kitchen you can walk up to a room which offers endless possibilities, make it a living room, formal dining room, family room, play room, etc. On the main floor you will also find a half bath, a formal living room with a complimenting fireplace, an office room which could also serve as an extra bedroom, and 2 staircases that lead upstairs. Upstairs boasts a large master bedroom with a master bath and plenty of closet space. You will also find an additional 3 generously sized bedrooms and a full bath. Owner took pride in ownership and has well-maintained the home with countless updates. With the amount of space this home has to offer the opportunities to make it your own are endless! Conveniently located in the heart of Branford, close to I-95 and many amenities, don't miss out on the opportunity to make it yours! Won't last long!!! House being sold AS-IS. Seller is currently under contract for a purchase - this sale is contingent upon the closing of seller's new purchase.
Zillow last checked: 8 hours ago
Listing updated: October 01, 2024 at 12:30am
Listed by:
Staci A. Fabian 203-215-8956,
Coldwell Banker Realty 203-481-4571
Bought with:
Carla Stitz, RES.0811181
William Raveis Real Estate
Source: Smart MLS,MLS#: 24027232
Facts & features
Interior
Bedrooms & bathrooms
- Bedrooms: 4
- Bathrooms: 3
- Full bathrooms: 2
- 1/2 bathrooms: 1
Primary bedroom
- Level: Upper
Bedroom
- Level: Upper
Bedroom
- Level: Upper
Bedroom
- Level: Upper
Primary bathroom
- Level: Upper
Bathroom
- Level: Main
Bathroom
- Level: Upper
Dining room
- Level: Main
Kitchen
- Level: Main
Living room
- Level: Main
Office
- Level: Main
Heating
- Forced Air, Oil
Cooling
- Central Air
Appliances
- Included: Electric Cooktop, Refrigerator, Dishwasher, Electric Water Heater, Water Heater
Features
- Basement: Crawl Space,Full
- Attic: None
- Number of fireplaces: 2
Interior area
- Total structure area: 2,848
- Total interior livable area: 2,848 sqft
- Finished area above ground: 2,848
Property
Parking
- Total spaces: 3
- Parking features: Attached
- Attached garage spaces: 3
Lot
- Size: 1.04 Acres
- Features: Landscaped
Details
- Parcel number: 1067433
- Zoning: R5
Construction
Type & style
- Home type: SingleFamily
- Architectural style: Colonial
- Property subtype: Single Family Residence
Materials
- Vinyl Siding
- Foundation: Block, Concrete Perimeter
- Roof: Asphalt
Condition
- New construction: No
- Year built: 1955
Utilities & green energy
- Sewer: Public Sewer
- Water: Public
Community & neighborhood
Location
- Region: Branford
Price history
| Date | Event | Price |
|---|---|---|
| 8/9/2024 | Sold | $570,000-3.4%$200/sqft |
Source: | ||
| 6/27/2024 | Pending sale | $590,000$207/sqft |
Source: | ||
| 6/22/2024 | Listed for sale | $590,000+37.2%$207/sqft |
Source: | ||
| 5/24/2021 | Sold | $430,000-10.4%$151/sqft |
Source: | ||
| 1/14/2021 | Listing removed | -- |
Source: | ||
Public tax history
| Year | Property taxes | Tax assessment |
|---|---|---|
| 2025 | $8,791 +0.6% | $410,800 +43.3% |
| 2024 | $8,739 +2% | $286,700 |
| 2023 | $8,569 +1.5% | $286,700 |
Find assessor info on the county website
Neighborhood: 06405
Nearby schools
GreatSchools rating
- 8/10Mary R. Tisko SchoolGrades: PK-4Distance: 1.2 mi
- 6/10Francis Walsh Intermediate SchoolGrades: 5-8Distance: 1.3 mi
- 5/10Branford High SchoolGrades: 9-12Distance: 1.1 mi
Schools provided by the listing agent
- High: Branford
Source: Smart MLS. This data may not be complete. We recommend contacting the local school district to confirm school assignments for this home.
Get pre-qualified for a loan
At Zillow Home Loans, we can pre-qualify you in as little as 5 minutes with no impact to your credit score.An equal housing lender. NMLS #10287.
Sell with ease on Zillow
Get a Zillow Showcase℠ listing at no additional cost and you could sell for —faster.
$619,600
2% more+$12,392
With Zillow Showcase(estimated)$631,992
