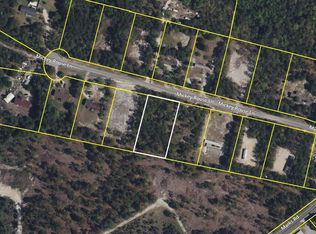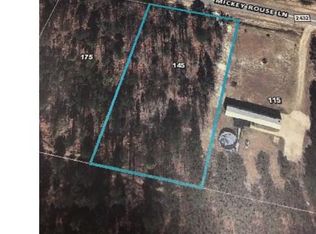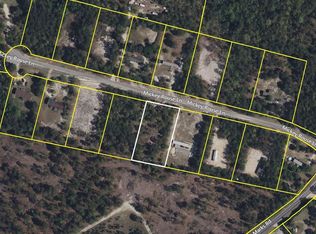Sold for $245,000
$245,000
175 Mickey Rouse Lane, Cameron, NC 28326
3beds
1,493sqft
Manufactured Home
Built in 2024
0.93 Acres Lot
$246,300 Zestimate®
$164/sqft
$1,305 Estimated rent
Home value
$246,300
$232,000 - $261,000
$1,305/mo
Zestimate® history
Loading...
Owner options
Explore your selling options
What's special
NEW 3 bedroom, 2 bath Manufactured Home built to FHA/VA Standards. Country living in Harnett County on completely cleared land, fenced, Bermuda SOD installed around the home with seamless gutters (Black) on the front and back of this ranch property. The master bath has a large glass walk-in shower with rain drop shower head, double vanity sinks and two linen closets. The master bedroom also has walking in closet, carpeted, 2 windows facing the front yard with 9' ceilings throughout the home. Bedrooms #2 & #3 are located on the opposite end of the home, carpeted, and also have walk-in closets. The living room is 21' x 12' 8'' with a featured entertainment wall, with an open floor concept to the kitchen & dining area. Factory warranties will apply to the New Homeowners after closing.
Zillow last checked: 8 hours ago
Listing updated: November 22, 2024 at 12:59pm
Listed by:
Charles Tacia 919-356-2659,
Coldwell Banker Advantage #6/Sanford
Bought with:
Christopher L Nyce, 337245
Fathom Realty NC, LLC Cary
Source: Hive MLS,MLS#: 100467358 Originating MLS: Mid Carolina Regional MLS
Originating MLS: Mid Carolina Regional MLS
Facts & features
Interior
Bedrooms & bathrooms
- Bedrooms: 3
- Bathrooms: 2
- Full bathrooms: 2
Primary bedroom
- Description: With Walk-In Closet
- Level: Main
- Dimensions: 131 x 128
Bedroom 2
- Description: With Walk-In Closet
- Level: Main
- Dimensions: 102 x 128
Bedroom 3
- Description: With Walk-In Closet
- Level: Main
- Dimensions: 101 x 128
Bathroom 1
- Description: Master Bathroom with Walk-In Glass Shower. Double Vanity Sinks
- Level: Main
Bathroom 2
- Description: Solid 1 Piece Tub/Shower Combo
- Level: Main
Breakfast nook
- Description: Kitchen/Dining Combo
- Level: Main
Kitchen
- Description: Island with Farm Sink
- Level: Main
Laundry
- Description: With Washer & Dryer Hook Ups
- Level: Main
Living room
- Description: With Entertainment Wall
- Level: Main
- Dimensions: 21 x 128
Other
- Description: Pantry - Walk-In
- Level: Main
Heating
- Forced Air, Heat Pump, Electric
Cooling
- Central Air, Heat Pump
Appliances
- Included: Vented Exhaust Fan, Electric Oven, Built-In Microwave, Self Cleaning Oven, Refrigerator, Ice Maker, Dishwasher
- Laundry: Dryer Hookup, Washer Hookup, In Kitchen
Features
- Master Downstairs, Walk-in Closet(s), High Ceilings, Mud Room, Kitchen Island, Ceiling Fan(s), Pantry, Walk-in Shower, Walk-In Closet(s)
- Flooring: Carpet, Vinyl
- Has fireplace: No
- Fireplace features: None
Interior area
- Total structure area: 1,493
- Total interior livable area: 1,493 sqft
Property
Parking
- Total spaces: 2
- Parking features: Aggregate
- Uncovered spaces: 2
Features
- Levels: One
- Stories: 1
- Patio & porch: None
- Pool features: None
- Fencing: Full,Wire,Wood
- Waterfront features: None
Lot
- Size: 0.93 Acres
- Dimensions: 150 x 268 x 150 x 270
- Features: Interior Lot
Details
- Parcel number: 099563 0023 08
- Zoning: RA-20R
- Special conditions: Standard
Construction
Type & style
- Home type: MobileManufactured
- Property subtype: Manufactured Home
Materials
- Brick, Vinyl Siding
- Foundation: Brick/Mortar, Crawl Space
- Roof: Architectural Shingle
Condition
- New construction: Yes
- Year built: 2024
Utilities & green energy
- Sewer: Septic Tank
- Water: Public
- Utilities for property: Water Available
Green energy
- Green verification: None
Community & neighborhood
Security
- Security features: Smoke Detector(s)
Location
- Region: Cameron
- Subdivision: Other
Other
Other facts
- Listing agreement: Exclusive Right To Sell
- Listing terms: Commercial,Cash,Conventional,FHA,VA Loan
- Road surface type: Paved
Price history
| Date | Event | Price |
|---|---|---|
| 11/21/2024 | Sold | $245,000-2%$164/sqft |
Source: | ||
| 10/8/2024 | Pending sale | $249,900$167/sqft |
Source: | ||
| 10/6/2024 | Price change | $249,900-2%$167/sqft |
Source: | ||
| 10/1/2024 | Price change | $254,900-1.9%$171/sqft |
Source: | ||
| 9/22/2024 | Price change | $259,900-1.9%$174/sqft |
Source: | ||
Public tax history
| Year | Property taxes | Tax assessment |
|---|---|---|
| 2025 | $1,028 +495.1% | $134,514 +438.1% |
| 2024 | $173 | $25,000 |
| 2023 | $173 | $25,000 |
Find assessor info on the county website
Neighborhood: 28326
Nearby schools
GreatSchools rating
- 7/10Johnsonville ElementaryGrades: PK-5Distance: 6.2 mi
- 6/10Highland MiddleGrades: 6-8Distance: 7.7 mi
- 3/10Overhills High SchoolGrades: 9-12Distance: 8.5 mi
Schools provided by the listing agent
- Elementary: Johnsonville Elementary School
- Middle: Highland Middle School
- High: Overhills High School
Source: Hive MLS. This data may not be complete. We recommend contacting the local school district to confirm school assignments for this home.


