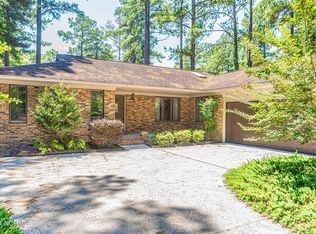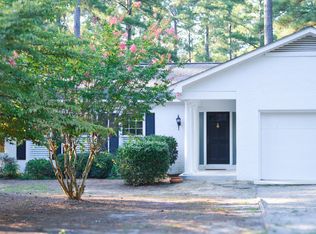Sold for $385,000 on 04/16/25
$385,000
175 Merion Circle, Pinehurst, NC 28374
2beds
1,780sqft
Single Family Residence
Built in 1984
0.25 Acres Lot
$386,500 Zestimate®
$216/sqft
$2,081 Estimated rent
Home value
$386,500
$344,000 - $433,000
$2,081/mo
Zestimate® history
Loading...
Owner options
Explore your selling options
What's special
Superb location! This private circle located in the heart of Pinehurst offers peaceful tranquility with a mature landscaped & level lot in a friendly and QUIET neighborhood just a hop skip away from the Village, Churches, shopping and the Country Club.
This FRESHLY PAINTED, solid brick, SPLIT PLAN has 2 generous Bedrooms and lives large w/an OPEN layout, a SUNNY CAROLINA room, 2 and 1/2 baths, and gleaming HARDWOOD floors!
On one side is the EXTRA LARGE ensuite Primary Bedroom which features HARDWOOD floors, Anderson windows with oak blinds, a roomy His 'n Hers walk-in closet with Brand NEW carpet, 2 Basins in vanity, a built-in bench with laundry hamper, a FULLY TILED walk-in shower and a private water closet.
Across the house is another LARGE bedroom which joins the guest bath via a privacy door so this lives like a 2-Primary suite home!
Huge oversized SIDE-ENTRY garage with a large workshop area, work benches, pegboards & STORAGE galore!
There is also a rear entry door, storage cabinets,3 closets, PLUS a convenient and easy crawlspace access!
Fenced in rear yard so bring your pets! MOVE-In ready.
Zillow last checked: 8 hours ago
Listing updated: April 17, 2025 at 07:00am
Listed by:
Tina Adams 910-215-3693,
Adams Real Estate
Bought with:
Stephanie Lemke, 301097
Fore Properties
Source: Hive MLS,MLS#: 100491000 Originating MLS: Mid Carolina Regional MLS
Originating MLS: Mid Carolina Regional MLS
Facts & features
Interior
Bedrooms & bathrooms
- Bedrooms: 2
- Bathrooms: 3
- Full bathrooms: 2
- 1/2 bathrooms: 1
Primary bedroom
- Level: Main
- Dimensions: 16 x 15
Bedroom 2
- Level: Main
- Dimensions: 14 x 12
Dining room
- Level: Main
- Dimensions: 13 x 11
Kitchen
- Level: Main
- Dimensions: 14 x 10
Laundry
- Level: Main
- Dimensions: 9 x 8
Living room
- Level: Main
- Dimensions: 17 x 15
Sunroom
- Level: Main
- Dimensions: 14 x 12
Heating
- Heat Pump, Electric
Cooling
- Central Air, Heat Pump
Appliances
- Included: Electric Cooktop, Refrigerator, Dishwasher
- Laundry: Laundry Room
Features
- Master Downstairs, Walk-in Closet(s), Pantry, Walk-in Shower, Blinds/Shades, Gas Log, Walk-In Closet(s)
- Flooring: Carpet, Tile, Wood
- Doors: Storm Door(s)
- Basement: None
- Attic: Scuttle
- Has fireplace: Yes
- Fireplace features: Gas Log
Interior area
- Total structure area: 1,780
- Total interior livable area: 1,780 sqft
Property
Parking
- Total spaces: 2
- Parking features: Garage Faces Side, Paved
Features
- Levels: One
- Stories: 1
- Patio & porch: See Remarks
- Exterior features: Gas Log, Storm Doors
- Fencing: Back Yard
Lot
- Size: 0.25 Acres
- Dimensions: 110 x 125 x 110 x 125
- Features: Interior Lot, Level
Details
- Parcel number: 00028158
- Zoning: R10
- Special conditions: Standard
Construction
Type & style
- Home type: SingleFamily
- Property subtype: Single Family Residence
Materials
- Composition, Brick, Brick Veneer
- Foundation: Brick/Mortar, Block, Crawl Space
- Roof: Shingle
Condition
- New construction: No
- Year built: 1984
Utilities & green energy
- Sewer: Public Sewer
- Water: Public
- Utilities for property: Sewer Available, Water Available
Community & neighborhood
Location
- Region: Pinehurst
- Subdivision: Unit 1
Other
Other facts
- Listing agreement: Exclusive Right To Sell
- Listing terms: Cash,Conventional,FHA,USDA Loan,VA Loan
Price history
| Date | Event | Price |
|---|---|---|
| 4/16/2025 | Sold | $385,000$216/sqft |
Source: | ||
| 3/29/2025 | Pending sale | $385,000$216/sqft |
Source: | ||
| 3/5/2025 | Contingent | $385,000$216/sqft |
Source: | ||
| 2/26/2025 | Listed for sale | $385,000$216/sqft |
Source: | ||
| 10/24/2024 | Listing removed | $385,000$216/sqft |
Source: | ||
Public tax history
| Year | Property taxes | Tax assessment |
|---|---|---|
| 2024 | $1,781 -4.2% | $311,060 |
| 2023 | $1,859 +12.6% | $311,060 |
| 2022 | $1,650 -3.5% | $311,060 +57.4% |
Find assessor info on the county website
Neighborhood: 28374
Nearby schools
GreatSchools rating
- 10/10Pinehurst Elementary SchoolGrades: K-5Distance: 1.6 mi
- 6/10Southern Middle SchoolGrades: 6-8Distance: 4 mi
- 5/10Pinecrest High SchoolGrades: 9-12Distance: 2.9 mi
Schools provided by the listing agent
- Elementary: Pinehurst Elementary
- Middle: West Pine Middle
- High: Pinecrest High
Source: Hive MLS. This data may not be complete. We recommend contacting the local school district to confirm school assignments for this home.

Get pre-qualified for a loan
At Zillow Home Loans, we can pre-qualify you in as little as 5 minutes with no impact to your credit score.An equal housing lender. NMLS #10287.
Sell for more on Zillow
Get a free Zillow Showcase℠ listing and you could sell for .
$386,500
2% more+ $7,730
With Zillow Showcase(estimated)
$394,230
