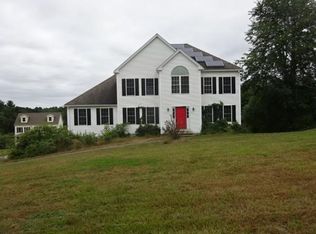Multi Level Living...........From City to Country Living with all the amenities of the city, within minutes. This home has been remodeled from top to bottom with gleaming hardwood floors throughout the house, replacement windows throughout, kitchen features all new stainless steel appliances and plenty of cabinet space. One bedroom on the first floor, Front to back Dining room has built-in hutches with country view, Family room at lower level with fireplace runs the width of the house with access to the back yard, and yet another lower level with 3/4 bath, wood floor, with access to the basement and side yard, has laundry and could be exercise room, office etc. Basement is accessible from the garage or the lower level. Rear of the home features a small garage under for storing lawn mowers and other yard implements. Nothing to do but move in.
This property is off market, which means it's not currently listed for sale or rent on Zillow. This may be different from what's available on other websites or public sources.
