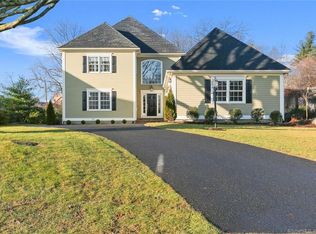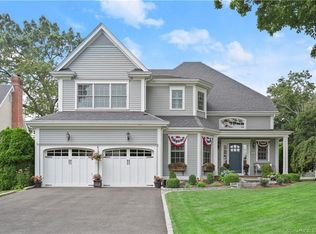Sold for $1,340,000 on 11/10/23
$1,340,000
175 Mailands Road, Fairfield, CT 06824
4beds
4,990sqft
Single Family Residence
Built in 1999
0.33 Acres Lot
$1,753,400 Zestimate®
$269/sqft
$8,607 Estimated rent
Home value
$1,753,400
$1.61M - $1.93M
$8,607/mo
Zestimate® history
Loading...
Owner options
Explore your selling options
What's special
Mailands Road is a prime sought-after neighborhood in the desirable University area of Fairfield. As you enter the two-story sunlit foyer of this impeccable Colonial, the welcoming flexible layout of the main level immediately makes you feel at home. The kitchen features an eat-in breakfast nook with large windows offering a view of the peaceful backyard. Open the kitchen door and walk onto the expansive Trex deck. The patio and built-in gas grill look out over the private, level lot with potential for a pool. The upper level offers ample closet space, a laundry room, 4 spacious bedrooms, and an office. The fully finished basement is perfect for a media room, rec room, gym, playroom, you name it! The home includes a full-house generator and whole house audio system. In addition, you can keep your home tidy with the whole house central vacuum system. This property will make you feel like you’re on a resort vacation year-round. The location of this peaceful street offers the best of both worlds. The property is equally close to the Post Road, Fairfield beaches, and Black Rock Turnpike. Welcome to your own personal sanctuary.
Zillow last checked: 8 hours ago
Listing updated: July 09, 2024 at 08:19pm
Listed by:
Valerie Applebaum 203-923-7611,
Berkshire Hathaway NE Prop. 203-255-2800
Bought with:
Terry LaPolice, RES.0779398
Berkshire Hathaway NE Prop.
Source: Smart MLS,MLS#: 170596564
Facts & features
Interior
Bedrooms & bathrooms
- Bedrooms: 4
- Bathrooms: 4
- Full bathrooms: 3
- 1/2 bathrooms: 1
Primary bedroom
- Features: Bay/Bow Window, Full Bath, Walk-In Closet(s), Hardwood Floor
- Level: Upper
Bedroom
- Features: Hardwood Floor
- Level: Upper
Bedroom
- Features: Hardwood Floor
- Level: Upper
Bedroom
- Features: Hardwood Floor
- Level: Upper
Primary bathroom
- Features: Double-Sink, Stall Shower, Whirlpool Tub, Tile Floor
- Level: Upper
Bathroom
- Features: Tile Floor
- Level: Main
Bathroom
- Features: Tub w/Shower, Tile Floor
- Level: Main
Dining room
- Features: Hardwood Floor
- Level: Main
Family room
- Features: Hardwood Floor
- Level: Main
Kitchen
- Features: Balcony/Deck, Breakfast Nook, Corian Counters, Granite Counters, Kitchen Island, Hardwood Floor
- Level: Main
Library
- Features: Bookcases, Built-in Features, Hardwood Floor
- Level: Main
Living room
- Features: Built-in Features, Gas Log Fireplace, Hardwood Floor
- Level: Main
Media room
- Features: Bay/Bow Window, Hardwood Floor
- Level: Main
Office
- Features: Bay/Bow Window, Hardwood Floor
- Level: Upper
Rec play room
- Features: Built-in Features, Cedar Closet(s), Full Bath, Tub w/Shower, Wall/Wall Carpet
- Level: Lower
Heating
- Gas on Gas, Forced Air, Zoned, Other
Cooling
- Ceiling Fan(s), Central Air
Appliances
- Included: Electric Cooktop, Oven, Convection Oven, Microwave, Refrigerator, Dishwasher, Disposal, Washer, Dryer, Water Heater
- Laundry: Upper Level
Features
- Sound System
- Basement: Full,Finished,Heated,Cooled,Storage Space
- Attic: Pull Down Stairs,Storage
- Number of fireplaces: 1
Interior area
- Total structure area: 4,990
- Total interior livable area: 4,990 sqft
- Finished area above ground: 3,247
- Finished area below ground: 1,743
Property
Parking
- Total spaces: 3
- Parking features: Attached, Private, Paved
- Attached garage spaces: 3
- Has uncovered spaces: Yes
Features
- Patio & porch: Deck, Patio, Screened
- Exterior features: Outdoor Grill, Underground Sprinkler
- Waterfront features: Beach Access
Lot
- Size: 0.33 Acres
- Features: Level, Few Trees
Details
- Parcel number: 128725
- Zoning: A
- Other equipment: Generator
Construction
Type & style
- Home type: SingleFamily
- Architectural style: Colonial
- Property subtype: Single Family Residence
Materials
- Clapboard, Wood Siding
- Foundation: Concrete Perimeter
- Roof: Asphalt
Condition
- New construction: No
- Year built: 1999
Utilities & green energy
- Sewer: Public Sewer
- Water: Public
Community & neighborhood
Security
- Security features: Security System
Community
- Community features: Golf, Health Club, Lake, Library, Medical Facilities, Playground, Public Rec Facilities, Near Public Transport
Location
- Region: Fairfield
- Subdivision: University
Price history
| Date | Event | Price |
|---|---|---|
| 11/10/2023 | Sold | $1,340,000-2.9%$269/sqft |
Source: | ||
| 9/20/2023 | Contingent | $1,380,000$277/sqft |
Source: | ||
| 9/14/2023 | Listed for sale | $1,380,000+29%$277/sqft |
Source: | ||
| 5/29/2015 | Sold | $1,070,000-2.3%$214/sqft |
Source: | ||
| 2/4/2015 | Listing removed | $5,800$1/sqft |
Source: William Raveis Real Estate #99083299 Report a problem | ||
Public tax history
| Year | Property taxes | Tax assessment |
|---|---|---|
| 2025 | $19,746 +1.8% | $695,520 |
| 2024 | $19,405 +1.4% | $695,520 |
| 2023 | $19,134 +1% | $695,520 |
Find assessor info on the county website
Neighborhood: 06824
Nearby schools
GreatSchools rating
- 9/10Osborn Hill SchoolGrades: K-5Distance: 0.7 mi
- 7/10Fairfield Woods Middle SchoolGrades: 6-8Distance: 1.5 mi
- 9/10Fairfield Ludlowe High SchoolGrades: 9-12Distance: 1.2 mi
Schools provided by the listing agent
- Elementary: Osborn Hill
- Middle: Fairfield Woods
- High: Fairfield Ludlowe
Source: Smart MLS. This data may not be complete. We recommend contacting the local school district to confirm school assignments for this home.

Get pre-qualified for a loan
At Zillow Home Loans, we can pre-qualify you in as little as 5 minutes with no impact to your credit score.An equal housing lender. NMLS #10287.
Sell for more on Zillow
Get a free Zillow Showcase℠ listing and you could sell for .
$1,753,400
2% more+ $35,068
With Zillow Showcase(estimated)
$1,788,468
