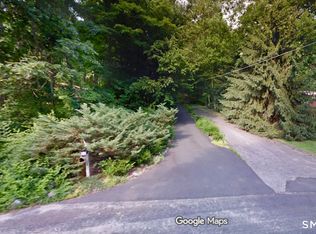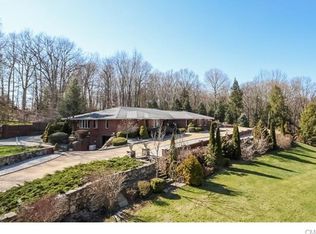Come and enjoy the privacy and convenience of this gracious Gambrel colonial. Surrounded by a natural setting, you will experience the comfort and beauty this property offers. The home has many unique features. The living room with beams, fireplace and gleaming wood floors flows out to a side patio and into the formal dining room. Through the dining roomâs French doors, the sunroom offers a space where you feel like you are encircled by nature all year round and you will find French doors lead out to a patio. There is a well-equipped kitchen with granite countertops, stainless steel appliances, a fireplace, beams and a breakfast bar with access to the sunroom, dining room and the front hallway. The spacious great room offers a wonderful place for entertaining and relaxation with natural light and beautiful hardwood floors. Upstairs there is the master suite with a full bath and fireplace. You will also find three additional bedrooms, one with a fireplace and a hall bathroom. The large, open yard offers opportunities for pool and/or playground equiptment. This house is freshly painted inside and out. Whether you choose to work from home or commute, this home is a great choice. Conveniently located near Bethel, Danbury, Redding and Ridgefield town centers as well as train stations, great restaurants and many community activities. Do not miss this unique home opportunity!
This property is off market, which means it's not currently listed for sale or rent on Zillow. This may be different from what's available on other websites or public sources.

