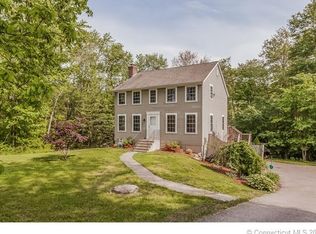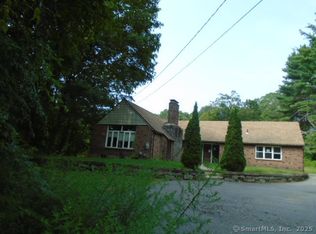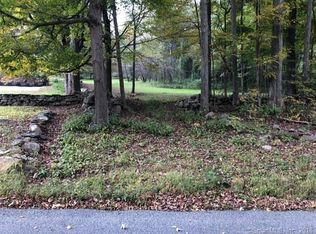Sold for $458,000
$458,000
175 Locust Road, Harwinton, CT 06791
3beds
2,253sqft
Single Family Residence
Built in 1963
3 Acres Lot
$539,400 Zestimate®
$203/sqft
$3,477 Estimated rent
Home value
$539,400
$507,000 - $577,000
$3,477/mo
Zestimate® history
Loading...
Owner options
Explore your selling options
What's special
You’ll fall in love with this gorgeous property; the large sunny deck looks out over an idyllic woodland clearing, with a stream flowing through it and a pond on one side. Large shag-bark hickory trees dot the clearing. It’s a private 3-acre paradise, on a quiet road across from the Harwinton Fairgrounds with only one neighbor anywhere close. It has a large Jacuzzi in the full-sized basement, a fireplace in the front room, heated flooring and marble countertop in the master bathroom, oak flooring throughout most of the house, whole-house air conditioning and a generator that can power critical parts of the house in an outage. The walk-in, walk-up attic is great for storage, as is the huge basement. Harwinton is a charming village sharing highly-rated public schools with the neighboring town, as well as having many excellent private schools nearby; for commuters this property is only 3.8 miles from the Rt. 8 corridor.
Zillow last checked: 8 hours ago
Listing updated: June 22, 2023 at 10:44am
Listed by:
Julie Yescott 860-655-9967,
Berkshire Hathaway NE Prop. 860-677-4949
Bought with:
Tricia Sherwin, RES.0758686
Dave Jones Realty, LLC
Source: Smart MLS,MLS#: 170565848
Facts & features
Interior
Bedrooms & bathrooms
- Bedrooms: 3
- Bathrooms: 3
- Full bathrooms: 2
- 1/2 bathrooms: 1
Bedroom
- Level: Upper
- Area: 225 Square Feet
- Dimensions: 15 x 15
Bedroom
- Level: Upper
- Area: 143 Square Feet
- Dimensions: 11 x 13
Bedroom
- Level: Upper
- Area: 247 Square Feet
- Dimensions: 13 x 19
Dining room
- Level: Main
- Area: 210 Square Feet
- Dimensions: 14 x 15
Kitchen
- Level: Main
- Area: 210 Square Feet
- Dimensions: 14 x 15
Living room
- Level: Main
- Area: 285 Square Feet
- Dimensions: 15 x 19
Other
- Level: Upper
- Area: 368 Square Feet
- Dimensions: 16 x 23
Heating
- Baseboard, Electric, Oil
Cooling
- Central Air
Appliances
- Included: Oven/Range, Microwave, Refrigerator, Dishwasher, Water Heater
Features
- Basement: Full
- Attic: Walk-up
- Number of fireplaces: 1
Interior area
- Total structure area: 2,253
- Total interior livable area: 2,253 sqft
- Finished area above ground: 2,253
Property
Parking
- Total spaces: 2
- Parking features: Detached, Gravel
- Garage spaces: 2
- Has uncovered spaces: Yes
Features
- Patio & porch: Deck
- Has view: Yes
- View description: Water
- Has water view: Yes
- Water view: Water
- Waterfront features: Waterfront, Brook, Pond
Lot
- Size: 3 Acres
- Features: Few Trees
Details
- Parcel number: 811879
- Zoning: CRA-2
Construction
Type & style
- Home type: SingleFamily
- Architectural style: Cape Cod
- Property subtype: Single Family Residence
Materials
- Shingle Siding, Wood Siding
- Foundation: Concrete Perimeter
- Roof: Asphalt
Condition
- New construction: No
- Year built: 1963
Utilities & green energy
- Sewer: Septic Tank
- Water: Well
- Utilities for property: Cable Available
Community & neighborhood
Community
- Community features: Health Club, Library, Medical Facilities, Park, Playground, Private Rec Facilities, Public Rec Facilities, Stables/Riding
Location
- Region: Harwinton
Price history
| Date | Event | Price |
|---|---|---|
| 6/22/2023 | Sold | $458,000-4.4%$203/sqft |
Source: | ||
| 5/15/2023 | Contingent | $479,000$213/sqft |
Source: | ||
| 5/8/2023 | Listed for sale | $479,000+74.2%$213/sqft |
Source: | ||
| 5/14/2001 | Sold | $275,000$122/sqft |
Source: | ||
Public tax history
| Year | Property taxes | Tax assessment |
|---|---|---|
| 2025 | $6,880 +0.4% | $299,120 |
| 2024 | $6,850 +24% | $299,120 +58.1% |
| 2023 | $5,524 +2.5% | $189,170 |
Find assessor info on the county website
Neighborhood: 06791
Nearby schools
GreatSchools rating
- 7/10Harwinton Consolidated SchoolGrades: PK-4Distance: 1.4 mi
- 7/10Har-Bur Middle SchoolGrades: 5-8Distance: 3.3 mi
- 7/10Lewis S. Mills High SchoolGrades: 9-12Distance: 3.3 mi
Schools provided by the listing agent
- Elementary: Harwinton Consolidated
- High: Lewis Mills
Source: Smart MLS. This data may not be complete. We recommend contacting the local school district to confirm school assignments for this home.
Get pre-qualified for a loan
At Zillow Home Loans, we can pre-qualify you in as little as 5 minutes with no impact to your credit score.An equal housing lender. NMLS #10287.
Sell for more on Zillow
Get a Zillow Showcase℠ listing at no additional cost and you could sell for .
$539,400
2% more+$10,788
With Zillow Showcase(estimated)$550,188


