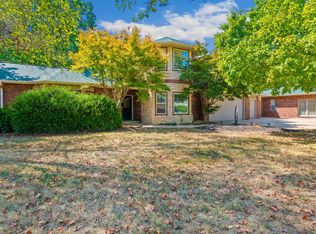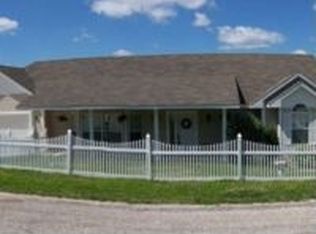Closed
Price Unknown
175 Live Oak Lane, Reeds Spring, MO 65737
5beds
3,958sqft
Single Family Residence
Built in 2006
1.2 Acres Lot
$561,200 Zestimate®
$--/sqft
$3,351 Estimated rent
Home value
$561,200
$528,000 - $600,000
$3,351/mo
Zestimate® history
Loading...
Owner options
Explore your selling options
What's special
This beautiful custom home is nestled away outside of town but still close enough to all the conveniences! Best of both worlds! Situated ion a flat lot with a 3-car garage and within Branson School District. Total square footage - 4610 sq ft with 652 sq ft unfinished in basement. All of the primary living amenities are on the main level. So much attention to details . . .Walk into beautiful archways, hardwood floors, vaulted ceilings, bull nose corners, spacious living area with a fireplace, formal dining room as well as a spacious eat-in kitchen complete with walk-in pantry. The back deck is perfect for entertaining or just to enjoy your wooded view and nature. Permanent propane line installed for grills. Walkout basement with additional living space, bathroom and bedrooms as well as two rooms that are multi use. Large shop/ John Deer room downstairs. New HVAC in 2021. 800 sq ft of garage space with 18' overhead door, 200 electrical panel on northwest corner of garage exterior - makes it easier for all the toys! Located only 15 minutes to all that Branson has to offer and 10 minutes to Branson Schools. Welcome home!
Zillow last checked: 8 hours ago
Listing updated: August 02, 2024 at 02:55pm
Listed by:
Parker Stone 417-294-2294,
Keller Williams Tri-Lakes,
Kimberly Hagan,
Keller Williams Tri-Lakes
Bought with:
Eric M. Houtchens PC, 2006035447
Worley Real Estate Network - by eXp
Source: SOMOMLS,MLS#: 60224308
Facts & features
Interior
Bedrooms & bathrooms
- Bedrooms: 5
- Bathrooms: 4
- Full bathrooms: 4
Bedroom 1
- Description: ensuite 9.3 walk in shower
- Area: 251.2
- Dimensions: 16 x 15.7
Bedroom 2
- Area: 123
- Dimensions: 12.3 x 10
Bedroom 3
- Area: 129.71
- Dimensions: 11.9 x 10.9
Bedroom 4
- Area: 174
- Dimensions: 15 x 11.6
Bedroom 5
- Description: Ensuite 10.6 x 4.9
- Area: 213.15
- Dimensions: 14.7 x 14.5
Bathroom full
- Area: 49.49
- Dimensions: 10.1 x 4.9
Bathroom full
- Area: 49
- Dimensions: 10 x 4.9
Bonus room
- Description: Closet no widow nonconforming bedroom
- Area: 182.04
- Dimensions: 14.8 x 12.3
Dining room
- Area: 178.8
- Dimensions: 14.9 x 12
Entry hall
- Area: 103.23
- Dimensions: 11.1 x 9.3
Family room
- Description: walk out to back yard
- Area: 288.6
- Dimensions: 18.5 x 15.6
Other
- Description: Mud room/laundry 9.2 x 9
- Area: 379.26
- Dimensions: 25.8 x 14.7
Living room
- Description: fireplace
- Area: 370.5
- Dimensions: 19.5 x 19
Media room
- Description: No windows or closets
- Area: 525.8
- Dimensions: 22 x 23.9
Workshop
- Description: walk out access w/Heat/Air
- Area: 640
- Dimensions: 32 x 20
Heating
- Forced Air, Heat Pump, Electric, Propane
Cooling
- Ceiling Fan(s), Heat Pump
Appliances
- Included: Electric Cooktop, Dishwasher, Disposal, Electric Water Heater, Exhaust Fan, Microwave, Refrigerator, Water Softener Owned
- Laundry: In Basement, Main Level, W/D Hookup
Features
- Central Vacuum, High Ceilings, Internet - Satellite, Raised or Tiered Entry, Solid Surface Counters, Vaulted Ceiling(s), Walk-In Closet(s), Walk-in Shower
- Flooring: Carpet, Hardwood, Tile
- Windows: Double Pane Windows
- Basement: Concrete,Finished,Walk-Out Access,Walk-Up Access,Full
- Attic: Pull Down Stairs
- Has fireplace: Yes
- Fireplace features: Living Room, Propane
Interior area
- Total structure area: 4,610
- Total interior livable area: 3,958 sqft
- Finished area above ground: 2,323
- Finished area below ground: 1,635
Property
Parking
- Total spaces: 3
- Parking features: Boat, Garage Faces Front
- Attached garage spaces: 3
Features
- Levels: One
- Stories: 1
- Patio & porch: Covered, Deck, Front Porch
- Exterior features: Rain Gutters
- Has spa: Yes
- Spa features: Bath
- Fencing: None
Lot
- Size: 1.20 Acres
- Features: Cul-De-Sac, Curbs, Landscaped, Level, Steep Slope, Wooded/Cleared Combo
Details
- Additional structures: Kennel/Dog Run
- Parcel number: 068.034000000001.012
Construction
Type & style
- Home type: SingleFamily
- Architectural style: Raised Ranch
- Property subtype: Single Family Residence
Materials
- Brick, Vinyl Siding
- Foundation: Poured Concrete
- Roof: Composition
Condition
- Year built: 2006
Utilities & green energy
- Sewer: Septic Tank
- Water: Shared Well
Community & neighborhood
Location
- Region: Reeds Spring
- Subdivision: East Fork
Other
Other facts
- Road surface type: Concrete, Asphalt
Price history
| Date | Event | Price |
|---|---|---|
| 6/6/2023 | Sold | -- |
Source: | ||
| 4/10/2023 | Pending sale | $550,000$139/sqft |
Source: | ||
| 9/23/2022 | Price change | $550,000-1.8%$139/sqft |
Source: | ||
| 9/1/2022 | Price change | $560,000-0.9%$141/sqft |
Source: | ||
| 7/28/2022 | Listed for sale | $565,000+57%$143/sqft |
Source: | ||
Public tax history
| Year | Property taxes | Tax assessment |
|---|---|---|
| 2025 | -- | $52,070 -8.3% |
| 2024 | $2,946 -0.1% | $56,780 |
| 2023 | $2,948 +3% | $56,780 |
Find assessor info on the county website
Neighborhood: 65737
Nearby schools
GreatSchools rating
- 6/10Branson Intermediate SchoolGrades: 4-6Distance: 4.2 mi
- 3/10Branson Jr. High SchoolGrades: 7-8Distance: 6.6 mi
- 7/10Branson High SchoolGrades: 9-12Distance: 4.4 mi
Schools provided by the listing agent
- Elementary: Branson Buchanan
- Middle: Branson
- High: Branson
Source: SOMOMLS. This data may not be complete. We recommend contacting the local school district to confirm school assignments for this home.

