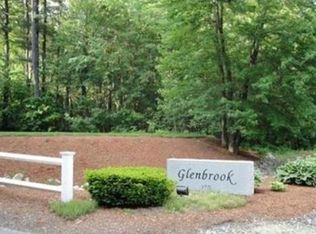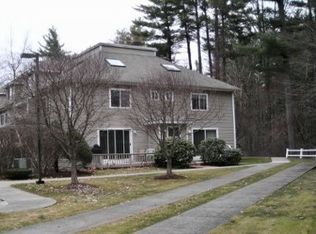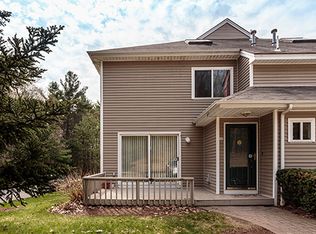Stunning townhome where pride of ownership prevails. You will be delighted walking into this updated unit. Fully applianced stainless granite kitchen . Living room and bedrooms offer hardwood floors. Cathedral master bedroom with skylight. Walk up loft with a custom closet. Updated bathrooms. You will enjoy the open concept first floor and sitting out on your deck. Finished basement gives you a perfect family room or that extra needed space. Great location , minutes to town center , shopping and highways. Glenbrook condominium is pet friendly . Reasonable condo fee as it includes water and sewer . Washer and dryer included. A pleasure to show!
This property is off market, which means it's not currently listed for sale or rent on Zillow. This may be different from what's available on other websites or public sources.


