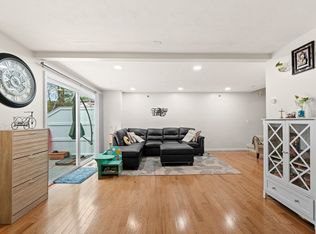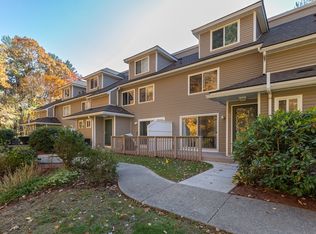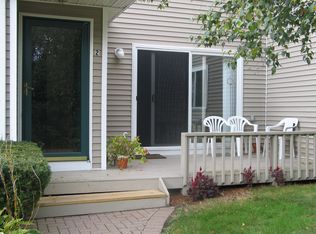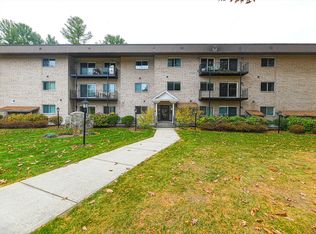Sold for $493,000
$493,000
175 Littleton Rd UNIT B-20, Chelmsford, MA 01824
2beds
1,726sqft
Condominium, Townhouse
Built in 1994
-- sqft lot
$499,800 Zestimate®
$286/sqft
$3,099 Estimated rent
Home value
$499,800
$460,000 - $545,000
$3,099/mo
Zestimate® history
Loading...
Owner options
Explore your selling options
What's special
Discover an exceptionally rare North-facing corner unit in Glenbrook Condominiums with TWO bedrooms and ONE & A HALF baths. This spacious, open layout offers beautiful wooded views and must be seen to be appreciated. The main floor features elegant hardwood floors and a seamless flow between the living room, dining room, and updated kitchen with fresh faucets, a new sink, quartz countertops, and new cabinets (12/2021). Upstairs, find two generously sized bedrooms and a full bathroom with new floor tiles, a new bathtub, shower tiles, a medicine cabinet, and quartz vanities (11/2021). The finished basement provides extra living space with a custom office and in-unit laundry. Recent upgrades include a new patio deck (01/2023), a new walkway (11/2022), and a new refrigerator (05/2023). Enjoy the tranquility of this peaceful setting while being minutes from Chelmsford Center and close to routes 3 and 495. Showings begin at the OPEN HOUSE on Saturday, 07/13.
Zillow last checked: 8 hours ago
Listing updated: August 21, 2024 at 11:50am
Listed by:
Vijaya Bhaskar Yelchuru 781-968-7857,
StartPoint Realty 978-422-3999
Bought with:
KiranKumar Gundavarapu
Key Prime Realty LLC
Source: MLS PIN,MLS#: 73263165
Facts & features
Interior
Bedrooms & bathrooms
- Bedrooms: 2
- Bathrooms: 2
- Full bathrooms: 1
- 1/2 bathrooms: 1
Primary bedroom
- Features: Closet, Flooring - Wood
- Level: Second
- Area: 166.95
- Dimensions: 15.9 x 10.5
Bedroom 2
- Features: Closet, Flooring - Wood
- Level: Second
- Area: 154.29
- Dimensions: 13.9 x 11.1
Bedroom 5
- Features: Bathroom - Full, Cedar Closet(s), Flooring - Stone/Ceramic Tile
Bathroom 1
- Level: Second
- Area: 30.83
- Dimensions: 4.11 x 7.5
Bathroom 2
- Features: Bathroom - Half
- Level: First
Dining room
- Features: Flooring - Wood
- Level: First
- Area: 139.15
- Dimensions: 12.1 x 11.5
Kitchen
- Features: Flooring - Wood
- Level: First
- Area: 95.76
- Dimensions: 8.4 x 11.4
Living room
- Features: Bathroom - Half, Flooring - Wood, Balcony / Deck, Balcony - Exterior, Slider
- Level: First
- Area: 191.1
- Dimensions: 18.2 x 10.5
Office
- Features: Flooring - Wood
- Level: Third
- Area: 179.82
- Dimensions: 16.2 x 11.1
Heating
- Forced Air, Natural Gas
Cooling
- Central Air
Appliances
- Laundry: In Basement, In Unit, Electric Dryer Hookup, Washer Hookup
Features
- Office, Play Room
- Flooring: Wood, Laminate
- Has basement: Yes
- Has fireplace: No
- Common walls with other units/homes: End Unit
Interior area
- Total structure area: 1,726
- Total interior livable area: 1,726 sqft
Property
Parking
- Total spaces: 2
- Uncovered spaces: 2
Features
- Patio & porch: Deck
- Exterior features: Deck
Details
- Parcel number: M:0082 B:0320 L:2 U:20B,3907978
- Zoning: RM
Construction
Type & style
- Home type: Townhouse
- Property subtype: Condominium, Townhouse
Materials
- Frame
Condition
- Year built: 1994
Utilities & green energy
- Sewer: Public Sewer
- Water: Public
- Utilities for property: for Gas Range, for Electric Dryer, Washer Hookup
Community & neighborhood
Community
- Community features: Public Transportation, Walk/Jog Trails, Stable(s), Golf, Bike Path, Highway Access
Location
- Region: Chelmsford
HOA & financial
HOA
- HOA fee: $320 monthly
- Services included: Water, Sewer, Insurance, Maintenance Structure, Road Maintenance, Snow Removal, Trash
Price history
| Date | Event | Price |
|---|---|---|
| 8/20/2024 | Sold | $493,000+0.6%$286/sqft |
Source: MLS PIN #73263165 Report a problem | ||
| 7/11/2024 | Listed for sale | $489,900+45.2%$284/sqft |
Source: MLS PIN #73263165 Report a problem | ||
| 9/3/2020 | Sold | $337,500+2.3%$196/sqft |
Source: Public Record Report a problem | ||
| 8/4/2020 | Pending sale | $330,000$191/sqft |
Source: Keller Williams Merrimack Valley #72700777 Report a problem | ||
| 7/30/2020 | Listed for sale | $330,000+15%$191/sqft |
Source: Keller Williams Realty-Merrimack #72700777 Report a problem | ||
Public tax history
| Year | Property taxes | Tax assessment |
|---|---|---|
| 2025 | $5,878 +9.6% | $422,900 +7.4% |
| 2024 | $5,365 +6.1% | $393,900 +11.9% |
| 2023 | $5,057 +4.1% | $351,900 +14.3% |
Find assessor info on the county website
Neighborhood: Littleton Road Area
Nearby schools
GreatSchools rating
- 7/10Byam SchoolGrades: K-4Distance: 1.3 mi
- 7/10Col Moses Parker SchoolGrades: 5-8Distance: 2 mi
- 8/10Chelmsford High SchoolGrades: 9-12Distance: 2.1 mi
Get a cash offer in 3 minutes
Find out how much your home could sell for in as little as 3 minutes with a no-obligation cash offer.
Estimated market value
$499,800



