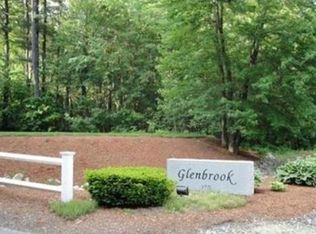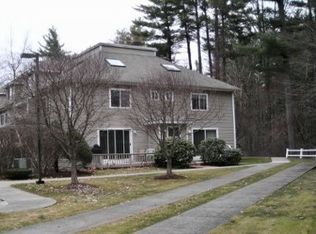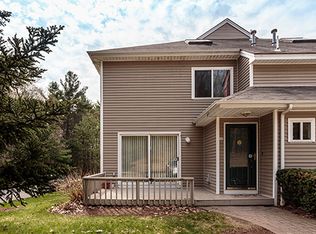Move-in ready end/corner townhouse conveniently located near routes 3 & 495. This bright and clean condo has 2 bedrooms plus a loft & finished lower level. Hardwood floors in dining & living room. Tiled kitchen has newer stove & refrigerator, plenty of cabinets and recess lights. Add stools for a breakfast bar. Slider on main level leads to a private deck that directly faces wooded area. Half bath on 1st floor. On second floor; large, bright master bedroom with two skylights, ceiling fan, large closet. Spacious loft for storage, office space, sleeping, etc. Good size second bedroom with two closets and full bathroom. Newer windows with custom shades throughout. Large finished carpeted lower level with significant storage space or ideal for playroom, office, workout area, etc. All appliances are included. Two assigned parking spots immediately out the front door. Minutes to Westford line, 1 mile to Chelmsford Center, restaurants, shops, Bruce Freeman walking/biking trails.
This property is off market, which means it's not currently listed for sale or rent on Zillow. This may be different from what's available on other websites or public sources.


