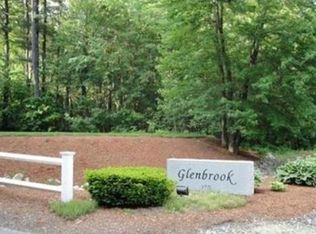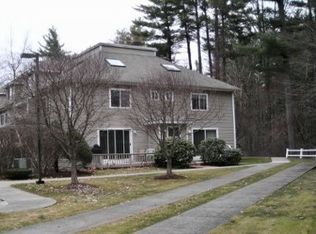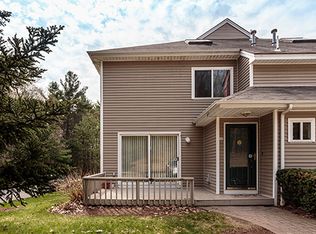Welcome home! This modern and bright 2 bedroom, 1.5 bath end unit Glenbrook townhome with a loft and finished basement offers privacy and wooded views. Spacious living room and dining room with an open floor plan, gas fireplace and slider onto nice deck, perfect for relaxing and grilling in warmer months. Kitchen has stainless steel appliances, loads of cabinet space and a breakfast bar. Two large bedrooms on the second level with great closet space, plus carpeted loft with skylight over master bedroom which makes a lovely space for an office, studio or exercise area. The finished lower level offers additional closet space and makes a wonderful entertainment area or playroom, with access to a huge storage area and laundry room. Hardwood floors on main level and in bedrooms. Furnace new in 2017. All appliances included with sale. Two assigned parking spots near unit so you never have to drive around looking for a spot! 1 pet allowed. Don't miss this amazing opportunity!
This property is off market, which means it's not currently listed for sale or rent on Zillow. This may be different from what's available on other websites or public sources.


