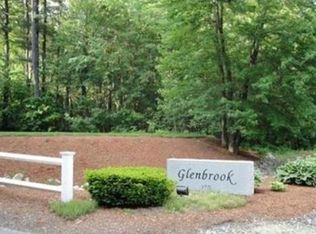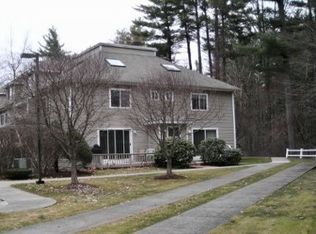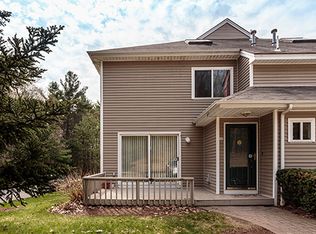Quick closing possible. 2 Master suites! Welcome to Glenbrook Condominiums - sought after and known for its privacy & professional management. This is a wonderful 2 bedroom condo with 2 full baths & 1/2 bath. The spacious, open layout with nice wooded views has to be seen to be appreciated. The main floor features hardwood floors, an open layout with living room, dining area. Kitchen has plenty of cabinets, & counter space. The second floor has a large master bedroom with double closets & a full bath. A wonderfully private and roomy suite on the top floor features a full bath, walk-in closet, & cathedral ceiling. Dry Bar in the family room in a finished basement. You will enjoy the tranquil setting, but also its convenient location just out of Chelmsford Center & near routes 3 & 495. All appliances included: Stove, refrigerator, dishwasher. Condominium Abuts Lime Quarry Reservation a 1.3-mile loop walking trail-Conservation Area.
This property is off market, which means it's not currently listed for sale or rent on Zillow. This may be different from what's available on other websites or public sources.


