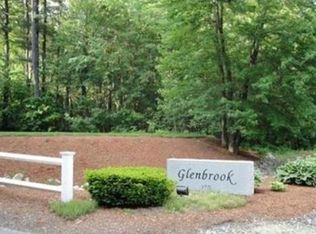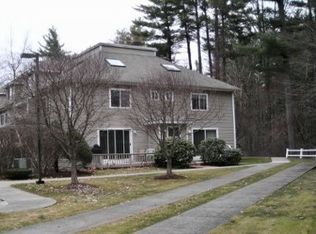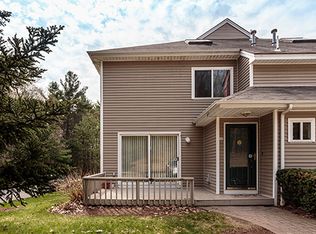Beautiful & spacious 3-bedroom townhome in desirable Glenbrook! This property features hardwood floors, master suite, deeded parking & great commuting location! The main level has an open concept floor plan which includes the living room, dining area and kitchen as well as a private half bath. Two large bedrooms & a full bath are situated on the 2nd level. Master bedroom is on the 3rd level with master bath and a walk-in closet. Finished lower level with recessed lights is perfect for den or office. Private wooded setting-Conveniently located within minutes to Chelmsford Center and routes 3 & 495. Condominium Abuts Lime Quarry Reservation a 1.3-mile loop walking trail-Conservation Area.
This property is off market, which means it's not currently listed for sale or rent on Zillow. This may be different from what's available on other websites or public sources.


