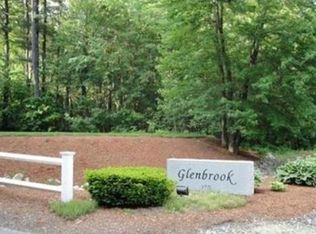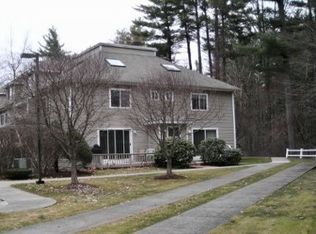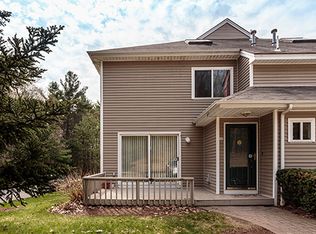This lovely Condo, situated in the heart of Chelmsford, offers comfortable townhome living with all the space of a single family home. The first floor boasts an open concept living/kitchen area with half bath for convenience. Access to the fully finished basement is provided through the kitchen. Downstairs contains a very large storage closet, washer and dryer, and bonus room for a play area or home office. The master bedroom comes complete with very large walk-in closet, and spacious private bathroom, large windows for excellent light, and ceiling fan. On the third floor, the final bedroom contains walk in closet and full bath with loft style entry via second floor. Recent updates include fresh paint throughout, new carpeting in the basement, new lighting fixtures and professionally cleaned carpets on the upper floors.CORRECTION: One dog or cat of ANY SIZE OR BREED, per condo pet policy. If you're looking for a great place for your Fur-Family, look no FURther!!!
This property is off market, which means it's not currently listed for sale or rent on Zillow. This may be different from what's available on other websites or public sources.


