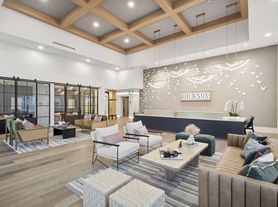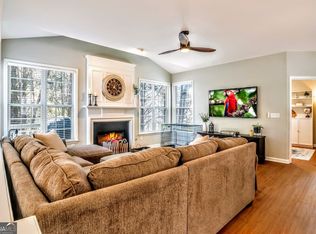Adorable attached ranch in a quiet neighborhood with great neighbors. Located right near the cul-de-sac, this stemless ranch has a cute back yard with a patio perfect for grilling out. New carpet and appliance are in great condition. Shopping and restaurants are close. Nice pool area. Comes with front loading washer and dryer in the unit. Garage has space for one car and some storage. Visitor parking.
Renter pays for Water, Gas, Electric and Trash
No smoking on the property
Yard Maintenance is included
House for rent
Accepts Zillow applications
$1,700/mo
175 Linton Dr, Acworth, GA 30102
2beds
1,082sqft
Price may not include required fees and charges.
Single family residence
Available now
Cats, small dogs OK
Central air
In unit laundry
Attached garage parking
Forced air
What's special
Pool areaNew carpet
- 25 days |
- -- |
- -- |
Travel times
Facts & features
Interior
Bedrooms & bathrooms
- Bedrooms: 2
- Bathrooms: 2
- Full bathrooms: 2
Heating
- Forced Air
Cooling
- Central Air
Appliances
- Included: Dishwasher, Dryer, Freezer, Microwave, Oven, Refrigerator, Washer
- Laundry: In Unit
Features
- Flooring: Carpet, Hardwood, Tile
Interior area
- Total interior livable area: 1,082 sqft
Property
Parking
- Parking features: Attached
- Has attached garage: Yes
- Details: Contact manager
Accessibility
- Accessibility features: Disabled access
Features
- Exterior features: Electricity not included in rent, Garbage not included in rent, Gas not included in rent, Heating system: Forced Air, Water not included in rent
- Has private pool: Yes
Details
- Parcel number: 15N06H038
Construction
Type & style
- Home type: SingleFamily
- Property subtype: Single Family Residence
Community & HOA
HOA
- Amenities included: Pool
Location
- Region: Acworth
Financial & listing details
- Lease term: 1 Year
Price history
| Date | Event | Price |
|---|---|---|
| 9/22/2025 | Listed for rent | $1,700$2/sqft |
Source: Zillow Rentals | ||
| 7/10/2023 | Sold | $281,000+4.1%$260/sqft |
Source: | ||
| 6/17/2023 | Pending sale | $269,900$249/sqft |
Source: | ||
| 6/15/2023 | Listed for sale | $269,900+259.9%$249/sqft |
Source: | ||
| 11/30/2012 | Sold | $75,000-51.7%$69/sqft |
Source: Public Record | ||

