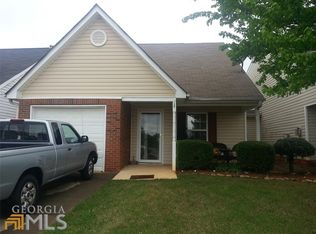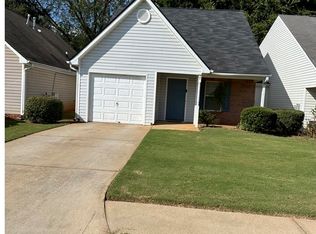Request information and schedule a showing online! Click the Visit Website link below to learn more about this HavenBrook home and schedule showings to view the home. HavenBrook Homes provides quality, professionally managed homes for families across America. HavenBrook provides 24/7 emergency maintenance, an online resident portal, and a dedicated property manager to allow residents ease in making this house their home for years to come.
This property is off market, which means it's not currently listed for sale or rent on Zillow. This may be different from what's available on other websites or public sources.

