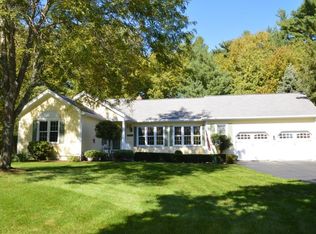Life's a Lake...So why not live there? Large colonial in much sought after executive subdivision located on cul-de-sac. This 4BR, 2.5BA home sets on .89 Acres of beautiful nature and privacy. Nice open floor plan with a large slider off the kitchen to a large deck. The sunken family room boasts a wood burning fire place and large slider out to the back deck with fantastic views of Lake Sabbatia. Formal dining area and living room connect to allow for great entertaining. The master bedroom has vaulted ceilings and a full bath. The other Three bedrooms are all generous sizes perfect for the growing or extended family. The basement is a walkout with a large slider out to the back yard. There is also additional work space currently used by the owner for their business that could be fully finished into additional living space. Large Two car attached garage with plenty of storage. There are many possibilities with this home waiting on your personal touches.
This property is off market, which means it's not currently listed for sale or rent on Zillow. This may be different from what's available on other websites or public sources.
