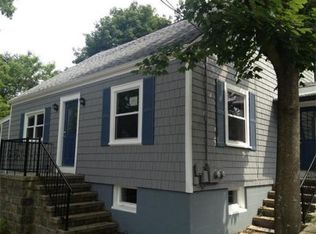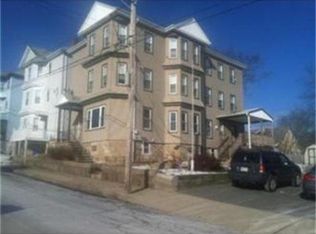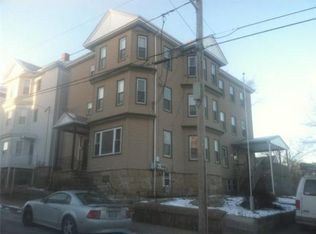Welcome home! This very well-maintained house, has 4 Bedrooms and 1. In addition to the new heating system, it also has a new boiler and hot water heater. The large living room, and dining room are perfect for entertaining. Extend the entertaining outside to the spacious wrap around deck that overlooks the back yard. The wood burning stove can provide additional warmth for those cold New England nights. This home also has an office space for added work convenience. It is very charming and located towards the bottom of a dead-end street. A must see!
This property is off market, which means it's not currently listed for sale or rent on Zillow. This may be different from what's available on other websites or public sources.


