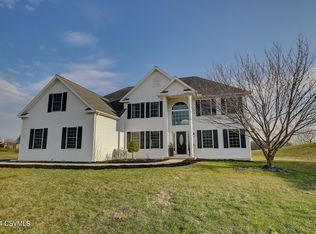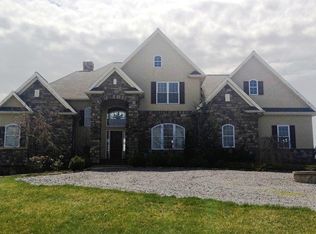Selinsgrove Two Story on a nice Lot. Great View. This spacious Home has LR,DR,Kitchen/DA, FR, Bedroom and 3/4 Bath on First Floor, Master Bedroom and Bath, Bedroom with Bath, Laundry, 2 other Bedrooms with shared Bath. Master Bedroom has Soaking Tub, Shower , and Walk-in-Closet. Other features include Fresh Paint, Stainless Appliances, Full Basement, Yard , and 3 Car Attached Garage. Agents Restrictions in documents. Call/Text Rich at 570-274-2566 for info and an Appt.
This property is off market, which means it's not currently listed for sale or rent on Zillow. This may be different from what's available on other websites or public sources.


